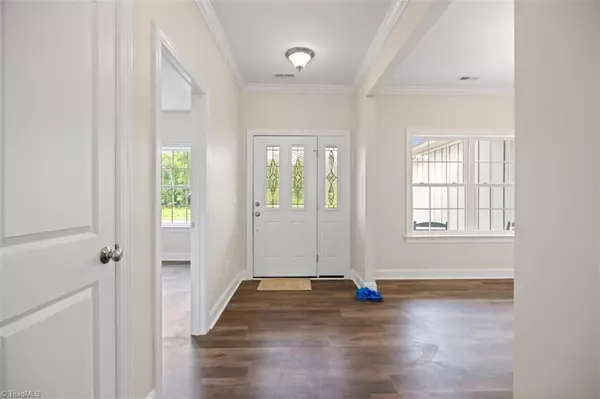
3 Beds
2 Baths
2.26 Acres Lot
3 Beds
2 Baths
2.26 Acres Lot
Key Details
Property Type Single Family Home
Sub Type Stick/Site Built
Listing Status Active
Purchase Type For Sale
MLS Listing ID 1104063
Bedrooms 3
Full Baths 2
HOA Fees $700/ann
HOA Y/N Yes
Originating Board Triad MLS
Year Built 2023
Lot Size 2.260 Acres
Acres 2.26
Property Description
Location
State NC
County Davie
Rooms
Basement Crawl Space
Interior
Interior Features Soaking Tub, Kitchen Island, Pantry, Separate Shower, Solid Surface Counter
Heating Heat Pump, Electric
Cooling Central Air
Flooring Carpet, Vinyl
Appliance Dishwasher, Range, Electric Water Heater
Laundry Dryer Connection, Main Level, Washer Hookup
Exterior
Parking Features Attached Garage
Garage Spaces 3.0
Fence None
Pool None
Building
Sewer Septic Tank
Water Public
Architectural Style Traditional
New Construction Yes
Schools
Elementary Schools William R. Davie
Middle Schools North Davie
High Schools Davie County
Others
Special Listing Condition Owner Sale


"My job is to find and attract mastery-based agents to the office, protect the culture, and make sure everyone is happy! "
5960 Fairview Road Ste 400, Charlotte, NC, 28210, United States






