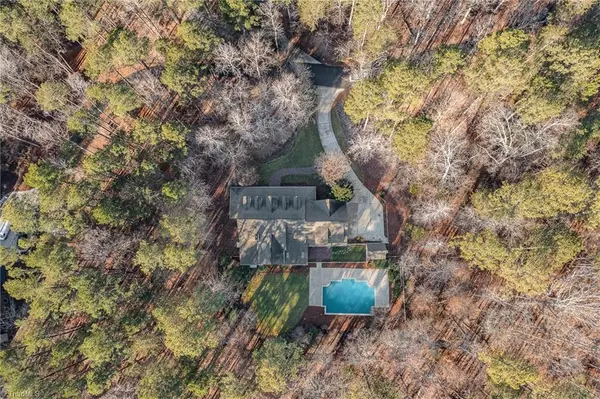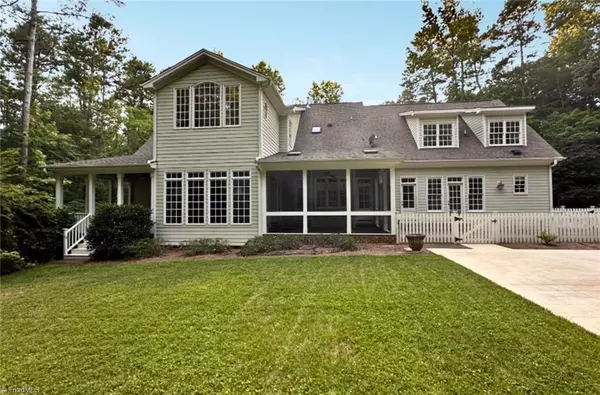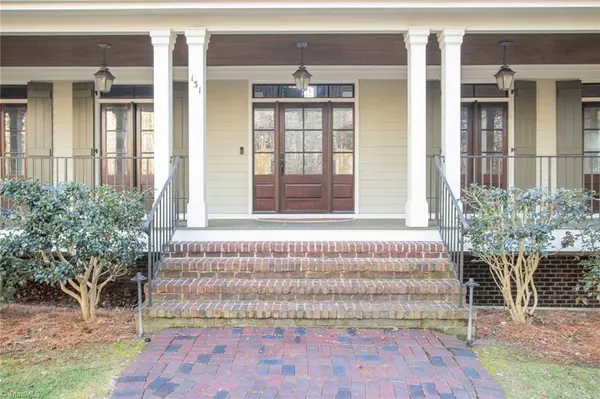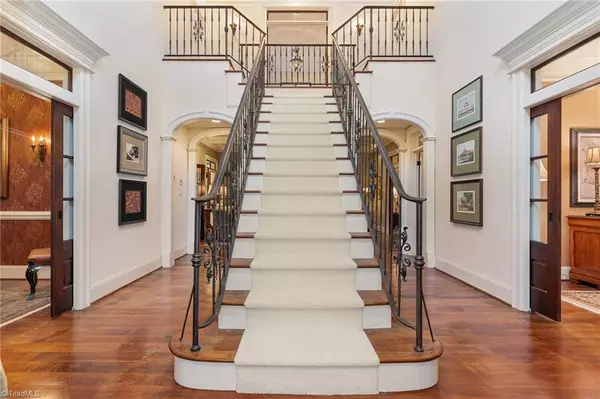
4 Beds
5 Baths
3.25 Acres Lot
4 Beds
5 Baths
3.25 Acres Lot
Key Details
Property Type Single Family Home
Sub Type Stick/Site Built
Listing Status Active
Purchase Type For Sale
MLS Listing ID 1151742
Bedrooms 4
Full Baths 5
HOA Fees $500/ann
HOA Y/N Yes
Originating Board Triad MLS
Year Built 2004
Lot Size 3.250 Acres
Acres 3.25
Property Description
Location
State NC
County Orange
Rooms
Other Rooms Pool House
Basement Crawl Space
Interior
Interior Features Built-in Features, Ceiling Fan(s), Freestanding Tub, Kitchen Island, Pantry, Separate Shower, Central Vacuum, Vaulted Ceiling(s)
Heating Dual Fuel System, Forced Air, Heat Pump, Electric, Propane
Cooling Central Air
Flooring Carpet, Tile, Vinyl
Fireplaces Number 2
Fireplaces Type Gas Log, Primary Bedroom, See Remarks
Appliance Oven, Dishwasher, Double Oven, Range Hood, Gas Water Heater
Laundry Main Level
Exterior
Exterior Feature Lighting, Sprinkler System
Parking Features Attached Garage
Garage Spaces 2.0
Fence Fenced
Pool In Ground
Building
Lot Description Level, Secluded
Sewer Septic Tank
Water Well
New Construction No
Others
Special Listing Condition Owner Sale


"My job is to find and attract mastery-based agents to the office, protect the culture, and make sure everyone is happy! "
5960 Fairview Road Ste 400, Charlotte, NC, 28210, United States






