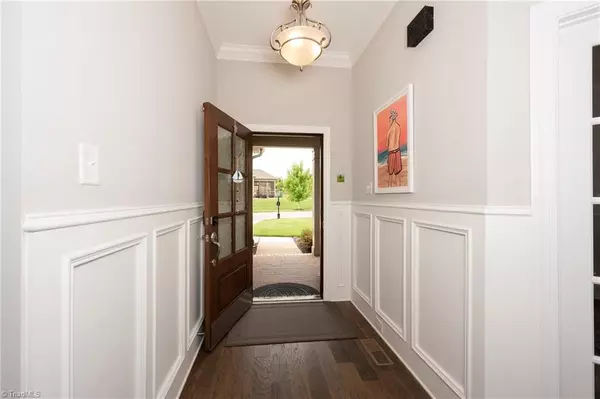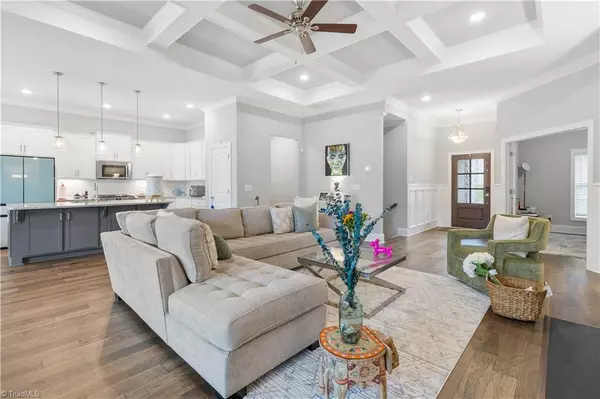3 Beds
3 Baths
0.55 Acres Lot
3 Beds
3 Baths
0.55 Acres Lot
Key Details
Property Type Single Family Home
Sub Type Stick/Site Built
Listing Status Active
Purchase Type For Sale
MLS Listing ID 1152794
Bedrooms 3
Full Baths 3
HOA Fees $1,575/ann
HOA Y/N Yes
Originating Board Triad MLS
Year Built 2023
Lot Size 0.550 Acres
Acres 0.55
Property Description
Location
State NC
County Forsyth
Rooms
Basement Finished, Basement
Interior
Interior Features Great Room, Ceiling Fan(s), Pantry, Vaulted Ceiling(s)
Heating Forced Air, Natural Gas
Cooling Central Air
Fireplaces Number 1
Fireplaces Type Gas Log, Great Room, Living Room
Appliance Dishwasher, Disposal, Slide-In Oven/Range, Gas Water Heater
Laundry Dryer Connection, Main Level, Washer Hookup
Exterior
Exterior Feature Sprinkler System
Parking Features Attached Garage
Garage Spaces 2.0
Pool Community
Building
Lot Description City Lot, Corner Lot, Partially Wooded
Sewer Public Sewer
Water Public
New Construction No
Schools
Elementary Schools Meadowlark
Middle Schools Meadowlark
High Schools Reagan
Others
Special Listing Condition Owner Sale

"My job is to find and attract mastery-based agents to the office, protect the culture, and make sure everyone is happy! "
5960 Fairview Road Ste 400, Charlotte, NC, 28210, United States






