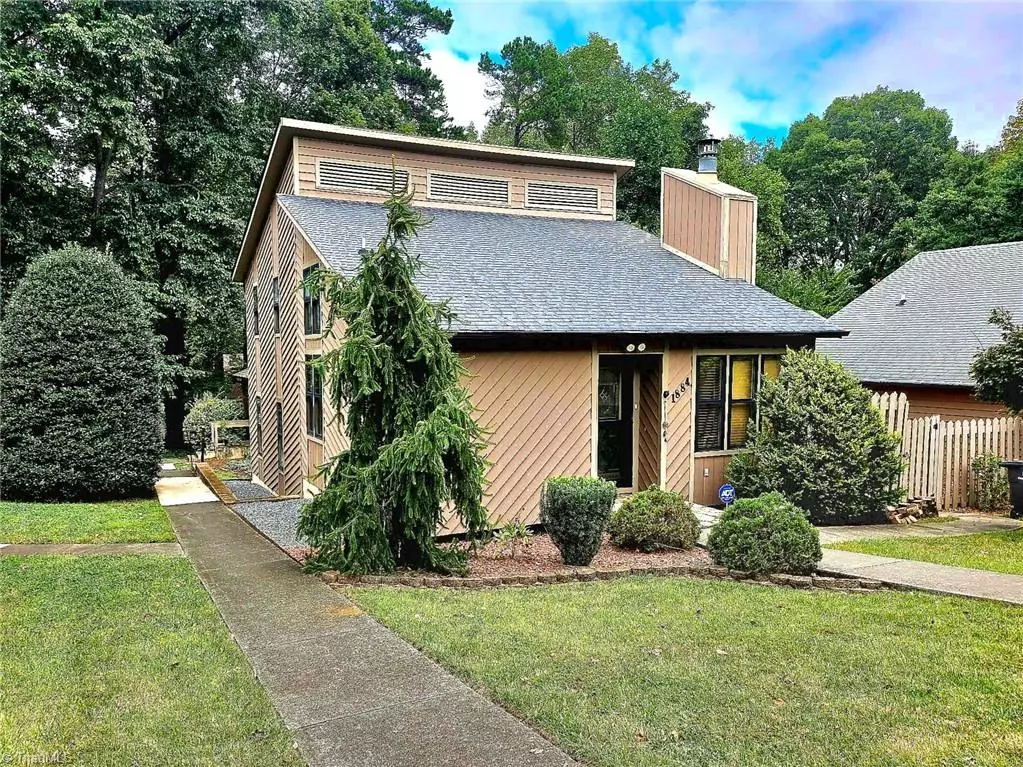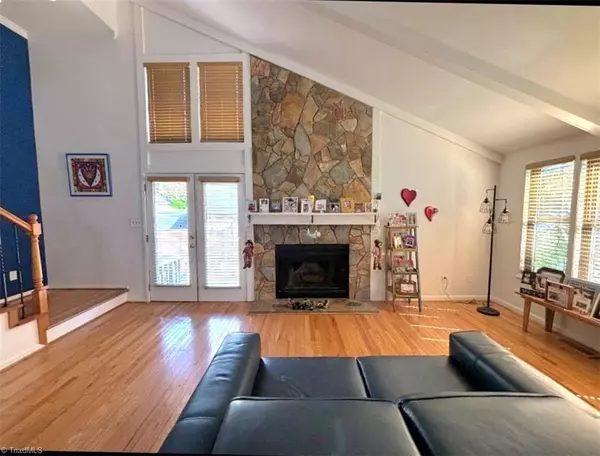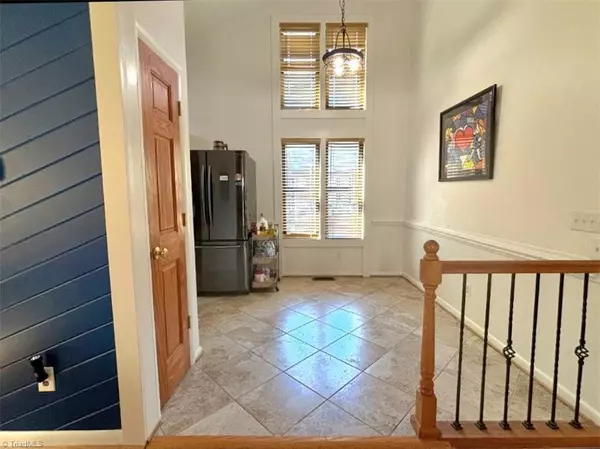
2 Beds
2 Baths
2,178 Sqft Lot
2 Beds
2 Baths
2,178 Sqft Lot
Key Details
Property Type Single Family Home
Sub Type Stick/Site Built
Listing Status Active
Purchase Type For Sale
MLS Listing ID 1156314
Bedrooms 2
Full Baths 2
HOA Fees $115/mo
HOA Y/N Yes
Originating Board Triad MLS
Year Built 1986
Lot Size 2,178 Sqft
Acres 0.05
Property Description
Location
State NC
County Forsyth
Rooms
Other Rooms Gazebo
Interior
Interior Features Ceiling Fan(s), Dead Bolt(s), Soaking Tub, Pantry, Solid Surface Counter, Vaulted Ceiling(s)
Heating Heat Pump, Electric
Cooling Heat Pump
Flooring Tile, Wood
Fireplaces Number 1
Fireplaces Type Living Room
Appliance Microwave, Cooktop, Dishwasher, Electric Water Heater
Laundry Dryer Connection, In Basement, Washer Hookup
Exterior
Fence Fenced, Privacy
Pool None
Building
Lot Description Level
Foundation Slab
Sewer Public Sewer
Water Public
Architectural Style Split Level
New Construction No
Schools
Elementary Schools Bolton
Middle Schools Wiley
High Schools Parkland
Others
Special Listing Condition Owner Sale


"My job is to find and attract mastery-based agents to the office, protect the culture, and make sure everyone is happy! "
5960 Fairview Road Ste 400, Charlotte, NC, 28210, United States






