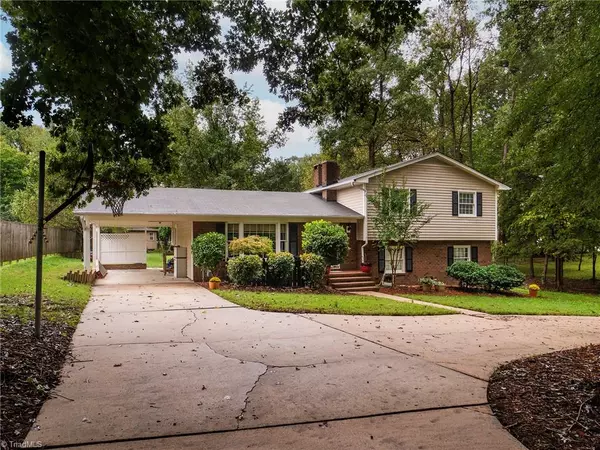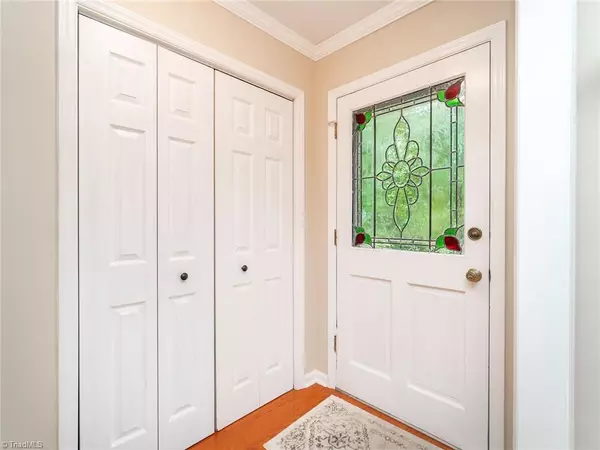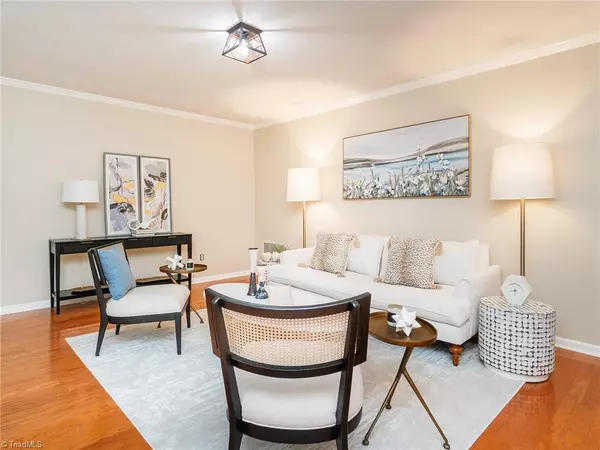
3 Beds
2 Baths
0.74 Acres Lot
3 Beds
2 Baths
0.74 Acres Lot
Key Details
Property Type Single Family Home
Sub Type Stick/Site Built
Listing Status Pending
Purchase Type For Sale
MLS Listing ID 1156395
Bedrooms 3
Full Baths 2
HOA Y/N No
Originating Board Triad MLS
Year Built 1977
Lot Size 0.740 Acres
Acres 0.74
Property Description
Location
State NC
County Alamance
Rooms
Other Rooms Storage
Basement Finished, Basement, Crawl Space
Interior
Interior Features Solid Surface Counter
Heating Forced Air, Natural Gas
Cooling Central Air
Flooring Engineered, Wood
Fireplaces Number 1
Fireplaces Type Gas Log, Great Room, Living Room
Appliance Microwave, Built-In Refrigerator, Dishwasher, Slide-In Oven/Range, Gas Water Heater
Laundry Dryer Connection, In Basement, Washer Hookup
Exterior
Parking Features Attached Carport
Garage Spaces 1.0
Pool None
Building
Lot Description Partially Wooded, See Remarks
Sewer Septic Tank
Water Well
Architectural Style Traditional
New Construction No
Schools
Elementary Schools Elon
Middle Schools Western
High Schools Western
Others
Special Listing Condition Owner Sale


"My job is to find and attract mastery-based agents to the office, protect the culture, and make sure everyone is happy! "
5960 Fairview Road Ste 400, Charlotte, NC, 28210, United States






