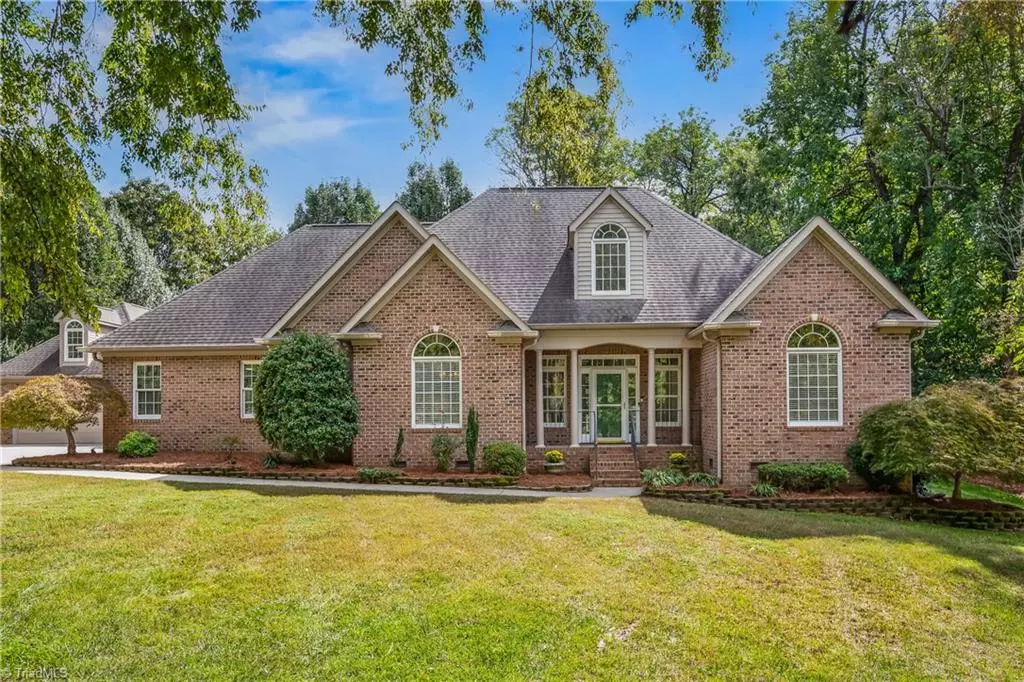
3 Beds
3 Baths
1.05 Acres Lot
3 Beds
3 Baths
1.05 Acres Lot
Key Details
Property Type Single Family Home
Sub Type Stick/Site Built
Listing Status Active
Purchase Type For Sale
MLS Listing ID 1157731
Bedrooms 3
Full Baths 2
Half Baths 1
HOA Fees $425/ann
HOA Y/N Yes
Originating Board Triad MLS
Year Built 1999
Lot Size 1.050 Acres
Acres 1.05
Property Description
Location
State NC
County Randolph
Rooms
Basement Crawl Space
Interior
Interior Features Ceiling Fan(s), Separate Shower, Solid Surface Counter
Heating Heat Pump, Electric, Natural Gas
Cooling Central Air
Flooring Carpet, Tile, Wood
Fireplaces Number 1
Fireplaces Type Living Room
Appliance Microwave, Cooktop, Dishwasher, Gas Water Heater
Laundry Dryer Connection, Main Level, Washer Hookup
Exterior
Parking Features Attached Garage, Detached Garage
Garage Spaces 4.0
Pool None
Building
Lot Description Cul-De-Sac
Sewer Septic Tank
Water Public
New Construction No
Others
Special Listing Condition Owner Sale


"My job is to find and attract mastery-based agents to the office, protect the culture, and make sure everyone is happy! "
5960 Fairview Road Ste 400, Charlotte, NC, 28210, United States






