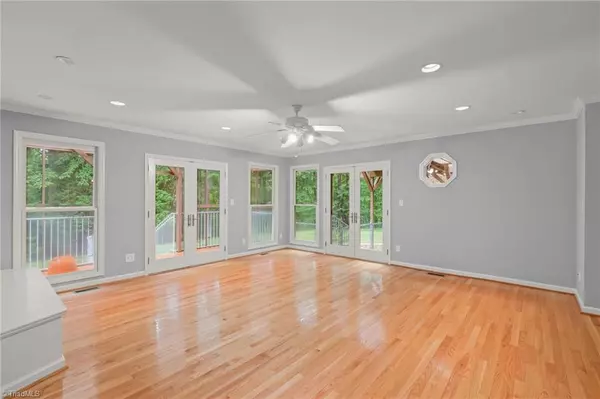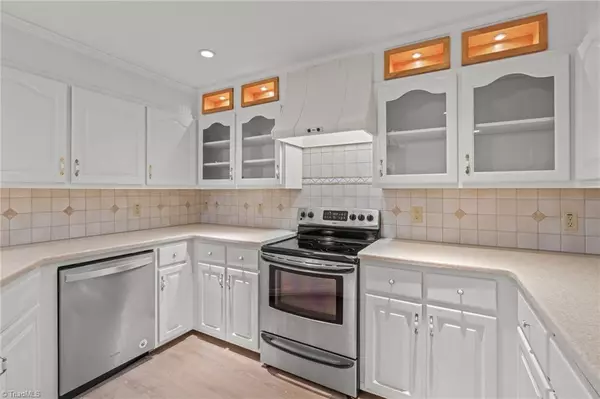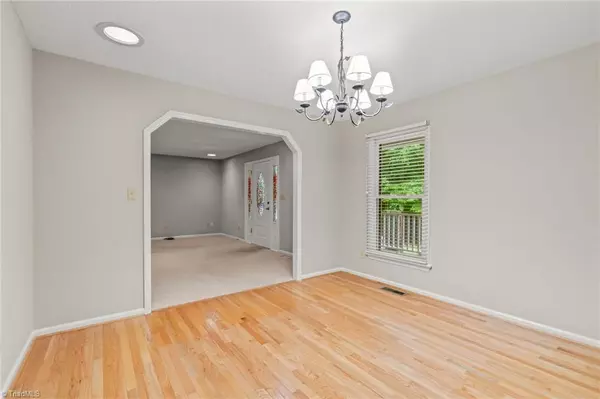
3 Beds
2 Baths
7.08 Acres Lot
3 Beds
2 Baths
7.08 Acres Lot
Key Details
Property Type Single Family Home
Sub Type Stick/Site Built
Listing Status Active
Purchase Type For Sale
MLS Listing ID 1157779
Bedrooms 3
Full Baths 2
HOA Fees $400/ann
HOA Y/N Yes
Originating Board Triad MLS
Year Built 1998
Lot Size 7.080 Acres
Acres 7.08
Property Description
Location
State NC
County Davidson
Rooms
Other Rooms Storage
Interior
Interior Features Built-in Features, Ceiling Fan(s), Freestanding Tub, Pantry, Separate Shower, Solid Surface Counter
Heating Forced Air, Electric
Cooling Central Air
Flooring Carpet, Laminate, Tile, Wood
Fireplaces Number 1
Fireplaces Type Gas Log, Living Room
Appliance Oven, Built-In Range, Dishwasher, Disposal, Range, Exhaust Fan, Slide-In Oven/Range, Cooktop, Range Hood, Electric Water Heater
Laundry Dryer Connection, Main Level, Washer Hookup
Exterior
Exterior Feature Dog Run, Garden
Parking Features Attached Garage, Detached Garage
Garage Spaces 4.0
Fence None, Fenced, Partial
Pool None
Building
Lot Description Cul-De-Sac, Level, Partially Cleared, Partially Wooded, Secluded, Sloped, Wooded
Foundation Slab
Sewer Septic Tank
Water Public
Architectural Style Traditional
New Construction No
Others
Special Listing Condition Owner Sale


"My job is to find and attract mastery-based agents to the office, protect the culture, and make sure everyone is happy! "
5960 Fairview Road Ste 400, Charlotte, NC, 28210, United States






