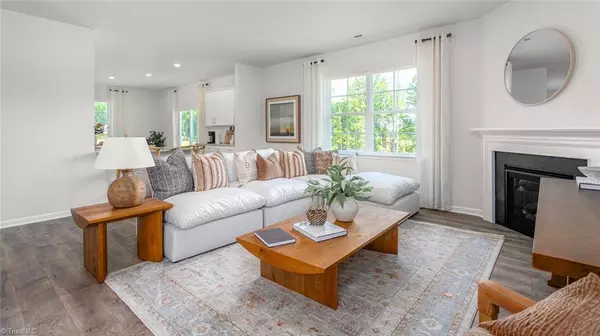
4 Beds
3 Baths
0.33 Acres Lot
4 Beds
3 Baths
0.33 Acres Lot
Key Details
Property Type Single Family Home
Sub Type Stick/Site Built
Listing Status Active
Purchase Type For Sale
MLS Listing ID 1161255
Bedrooms 4
Full Baths 2
Half Baths 1
HOA Fees $60
HOA Y/N Yes
Originating Board Triad MLS
Year Built 2024
Lot Size 0.331 Acres
Acres 0.331
Property Description
Location
State NC
County Rockingham
Interior
Heating Forced Air, Zoned, Natural Gas
Cooling Central Air
Flooring Carpet, Engineered, Vinyl
Fireplaces Number 1
Fireplaces Type Living Room
Appliance Microwave, Dishwasher, Range, Electric Water Heater
Exterior
Parking Features Attached Garage
Garage Spaces 2.0
Pool Community
Building
Lot Description Cleared
Foundation Slab
Sewer Public Sewer
Water Public
New Construction Yes
Schools
Elementary Schools Bethany
Middle Schools Rockingham County
High Schools Rockingham County
Others
Special Listing Condition Owner Sale


"My job is to find and attract mastery-based agents to the office, protect the culture, and make sure everyone is happy! "
5960 Fairview Road Ste 400, Charlotte, NC, 28210, United States






