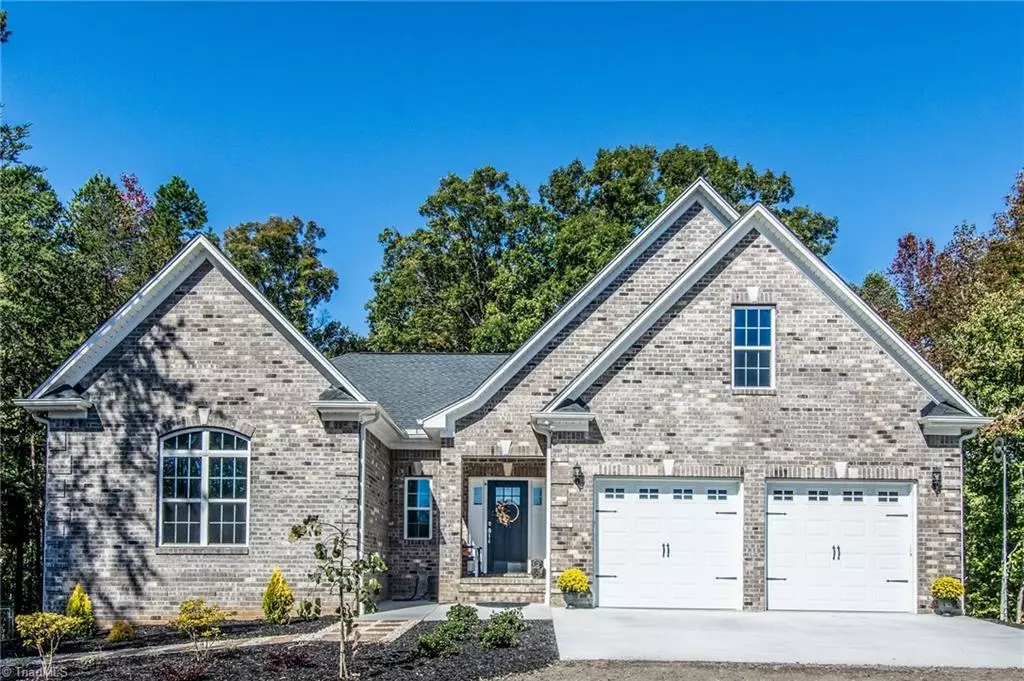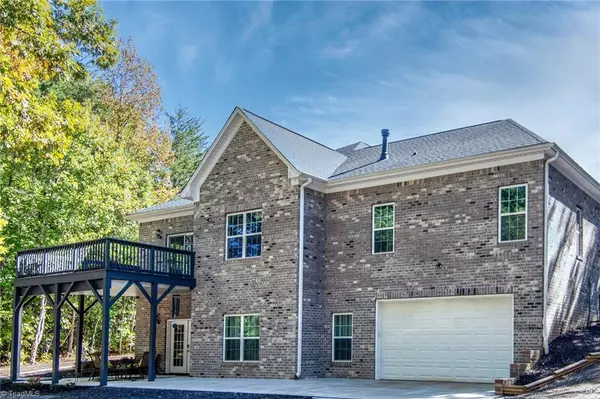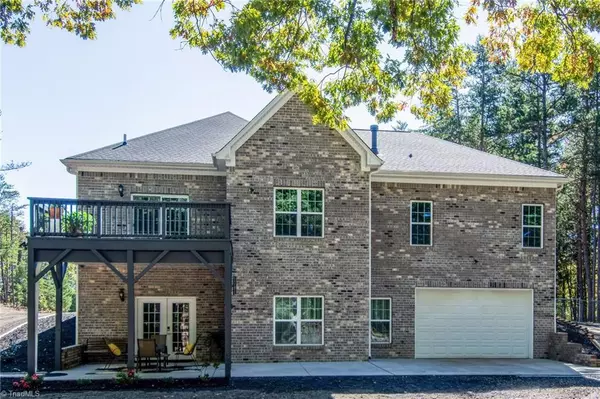
3 Beds
3 Baths
2.67 Acres Lot
3 Beds
3 Baths
2.67 Acres Lot
Key Details
Property Type Single Family Home
Sub Type Stick/Site Built
Listing Status Active
Purchase Type For Sale
MLS Listing ID 1163018
Bedrooms 3
Full Baths 3
HOA Y/N No
Originating Board Triad MLS
Year Built 2016
Lot Size 2.670 Acres
Acres 2.67
Property Description
Location
State NC
County Davidson
Rooms
Basement Finished, Basement
Interior
Interior Features Ceiling Fan(s), Dead Bolt(s), In-Law Floorplan, Kitchen Island, Pantry
Heating Heat Pump, Multiple Systems, Electric, Propane
Cooling Central Air
Flooring Tile, Vinyl, Wood
Fireplaces Number 1
Fireplaces Type Gas Log, Living Room
Appliance Microwave, Dishwasher, Disposal, Slide-In Oven/Range, Electric Water Heater
Laundry 2nd Dryer Connection, 2nd Washer Connection, Dryer Connection, In Basement, Main Level, Washer Hookup
Exterior
Exterior Feature Balcony, Lighting
Parking Features Attached Garage, Basement Garage, Detached Garage, Front Load Garage, Lower Level Garage
Garage Spaces 5.0
Fence Fenced
Pool None
Building
Lot Description Partially Wooded
Sewer Septic Tank
Water Public
Architectural Style Ranch
New Construction No
Schools
Elementary Schools Northwest
Middle Schools North Davidson
High Schools North Davidson
Others
Special Listing Condition Owner Sale


"My job is to find and attract mastery-based agents to the office, protect the culture, and make sure everyone is happy! "
5960 Fairview Road Ste 400, Charlotte, NC, 28210, United States






