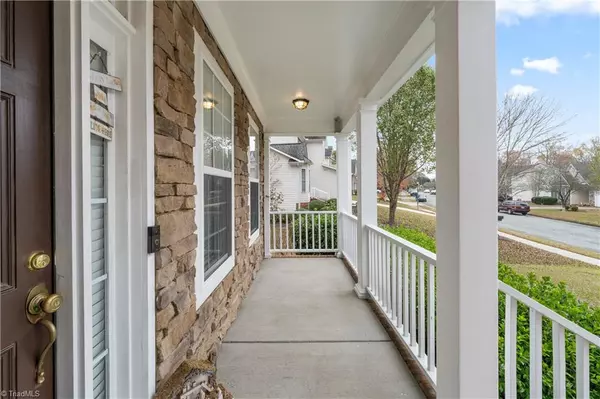
5 Beds
4 Baths
0.31 Acres Lot
5 Beds
4 Baths
0.31 Acres Lot
Key Details
Property Type Single Family Home
Sub Type Stick/Site Built
Listing Status Active
Purchase Type For Sale
MLS Listing ID 1164334
Bedrooms 5
Full Baths 4
HOA Fees $20/mo
HOA Y/N Yes
Originating Board Triad MLS
Year Built 2005
Lot Size 0.310 Acres
Acres 0.31
Property Description
This home includes an expansive Master Suite with room to relax; a loft ideal for a home office, playroom, or additional living area; new luxury vinyl plank (LVP) flooring in multiple areas for style and durability; a 3 car Garage with plenty of space for vehicles, storage, or a workshop; and a large deck, perfect for outdoor gatherings or unwinding after a long day.
The exterior impresses with timeless stone and hardie plank siding finishes. Inside, natural light pours into the open floor plan, connecting the kitchen, dining, and living spaces seamlessly.
This home has been lovingly cared for by the seller, ensuring it's move-in ready for its new owners. Schedule a tour today and envision your future in this incredible home!
Location
State NC
County Guilford
Rooms
Basement Crawl Space
Interior
Interior Features Dead Bolt(s), In-Law Floorplan, Kitchen Island, Separate Shower
Heating Forced Air, Natural Gas
Cooling Central Air
Flooring Carpet, Laminate, Tile
Fireplaces Number 1
Fireplaces Type Den
Appliance Microwave, Oven, Cooktop, Dishwasher, Double Oven, Gas Water Heater
Laundry Dryer Connection, Laundry Room - 2nd Level, Washer Hookup
Exterior
Parking Features Attached Garage
Garage Spaces 3.0
Fence None
Pool None
Building
Sewer Public Sewer
Water Public
New Construction No
Others
Special Listing Condition Owner Sale


"My job is to find and attract mastery-based agents to the office, protect the culture, and make sure everyone is happy! "
5960 Fairview Road Ste 400, Charlotte, NC, 28210, United States






