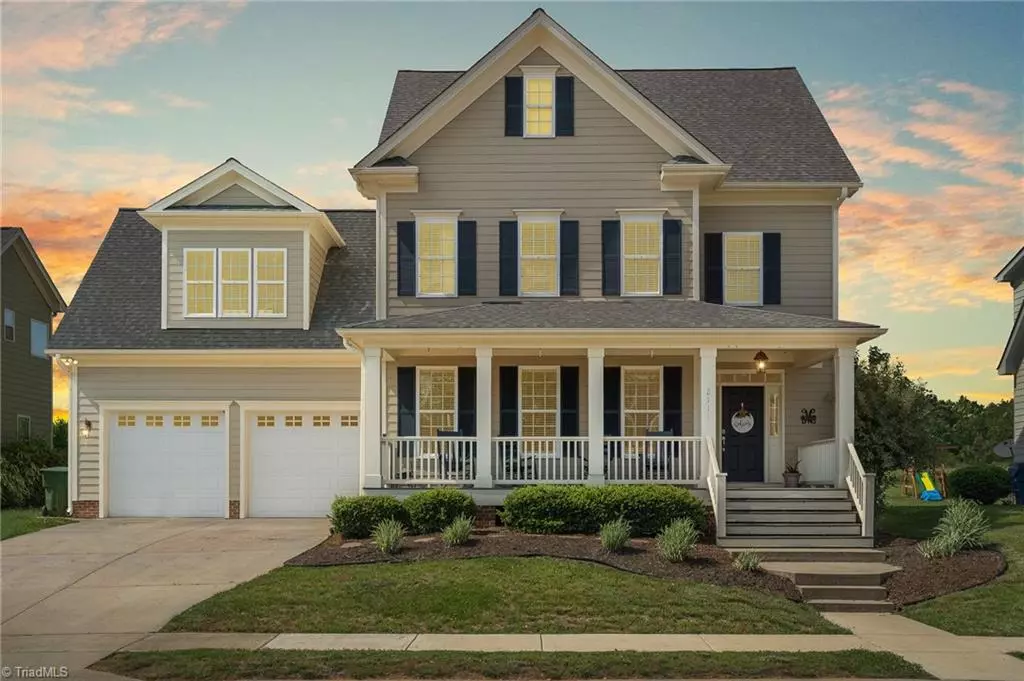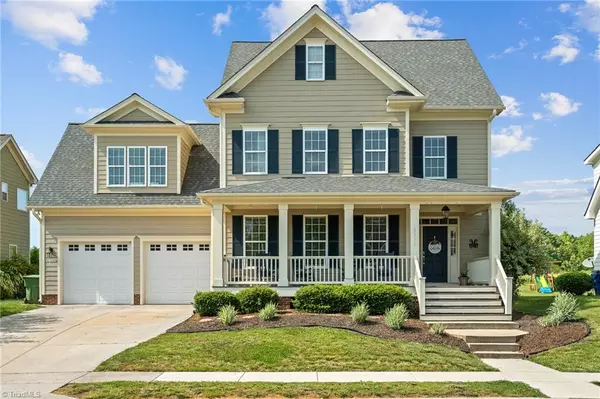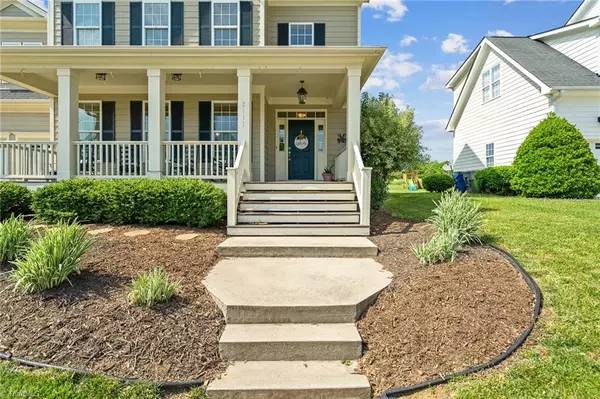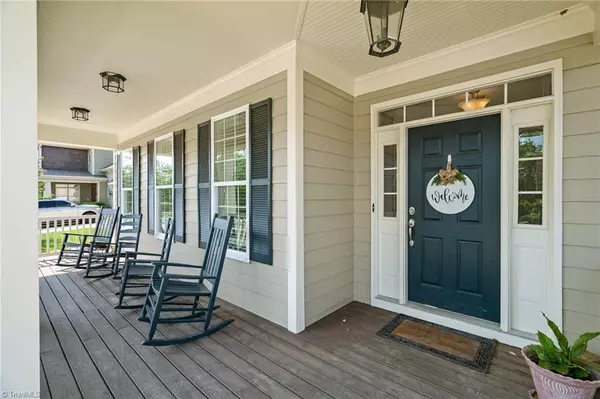$441,000
$400,000
10.3%For more information regarding the value of a property, please contact us for a free consultation.
4 Beds
3 Baths
9,147 Sqft Lot
SOLD DATE : 07/05/2022
Key Details
Sold Price $441,000
Property Type Single Family Home
Sub Type Stick/Site Built
Listing Status Sold
Purchase Type For Sale
MLS Listing ID 1070405
Sold Date 07/05/22
Bedrooms 4
Full Baths 2
Half Baths 1
HOA Fees $49/mo
HOA Y/N Yes
Originating Board Triad MLS
Year Built 2007
Lot Size 9,147 Sqft
Acres 0.21
Property Description
PLEASE SUBMIT ALL OFFERS BY 6:00PM FRIDAY, MAY 27. This home has it all! The large covered rocking-chair front porch welcomes you to this 2974 sf, 4 bed, 2 1/2 bath home, featuring an open floor plan, hardwoods on main level, gas log fireplace, granite countertops, and separate mud room. Large windows provide lots of light and overlook the deck and fenced in backyard. Generous primary suite with walk-in closet, double vanity, & separate tub/shower. 2nd level also offers 3 more bedrooms, full bath with double sinks, and a huge bonus space, perfect for movie room, home gym, office area, or game room. Be sure to check out the massive 3rd floor walk-up attic, floored and ready for storage or finish to meet all of your needs! Large closets with ample storage space throughout home. Roof and HVAC replaced in 2020. Brand new microwave and garbage disposal. Washer/Dryer and Kitchen Refrigerator convey. Showings begin May 25. See agent remarks.
Location
State NC
County Alamance
Rooms
Basement Crawl Space
Interior
Interior Features Ceiling Fan(s), Dead Bolt(s), Soaking Tub, Pantry, Separate Shower, Solid Surface Counter
Heating Forced Air, Natural Gas
Cooling Central Air
Flooring Carpet, Tile, Wood
Fireplaces Number 1
Fireplaces Type Gas Log, Living Room
Appliance Microwave, Dishwasher, Disposal, Gas Cooktop, Slide-In Oven/Range, Electric Water Heater
Laundry Dryer Connection, Main Level, Washer Hookup
Exterior
Garage Spaces 2.0
Fence Fenced
Pool None
Building
Lot Description Level
Sewer Public Sewer
Water Public
New Construction No
Schools
Elementary Schools Audrey W. Garrett
Middle Schools Hawfields
High Schools Eastern Alamance
Others
Special Listing Condition Owner Sale
Read Less Info
Want to know what your home might be worth? Contact us for a FREE valuation!

Our team is ready to help you sell your home for the highest possible price ASAP

Bought with RE/MAX DIAMOND REALTY
"My job is to find and attract mastery-based agents to the office, protect the culture, and make sure everyone is happy! "
5960 Fairview Road Ste 400, Charlotte, NC, 28210, United States






