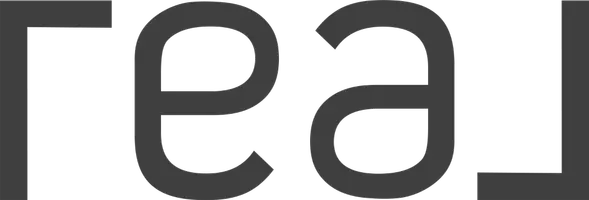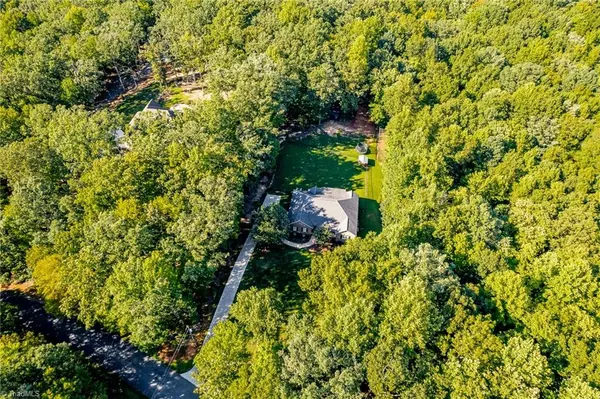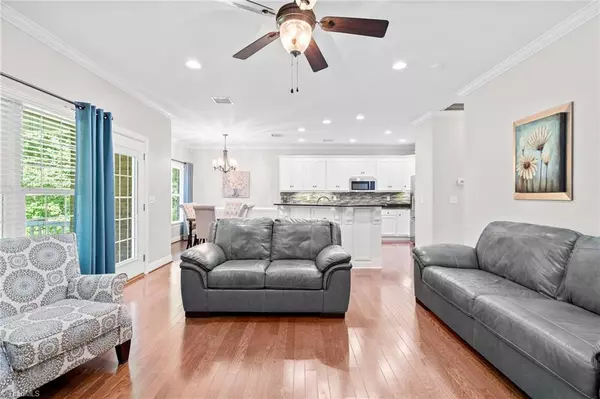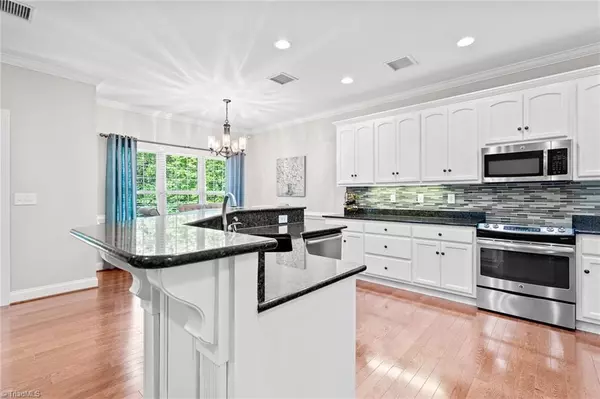$590,000
$589,000
0.2%For more information regarding the value of a property, please contact us for a free consultation.
4 Beds
3 Baths
5.56 Acres Lot
SOLD DATE : 11/15/2022
Key Details
Sold Price $590,000
Property Type Single Family Home
Sub Type Stick/Site Built
Listing Status Sold
Purchase Type For Sale
MLS Listing ID 1084206
Sold Date 11/15/22
Bedrooms 4
Full Baths 3
HOA Y/N No
Originating Board Triad MLS
Year Built 2007
Lot Size 5.560 Acres
Acres 5.56
Property Description
A RARE find in Pinewood Forest! Gorgeous brick home on 5.5 acres, 4 bdrms, 3 ba, FINISHED basement & NEW HVAC System! Meticulously cared for w/ stunning curb appeal. Open concept w/ split floor plan. Hardwoods in main living w/ gas fireplace. Kitchen features granite, SS package, double tier island & cabinets recently professionally painted to give a more modern vibe. Master has hardwoods, spacious w/ private access to back deck, bath has soaking jetted tub, separate shower, dual vanity w/ his & hers closets! 2 other bdrms on main level w/ FULLY RENOVATED bath w/ walk in shower. Walk out basement has living w/ gas fireplace, 3 flex rooms, kitchen/bar area & MORE! Amazing, oversized deck length of the home overlooks fenced in backyard. Bottom area is perfect for patio furniture & entertaining as well! Spacious Laundry Room. Storage building & batting cage to convey. Pinewood offers amenities such as golf, pool & country club. Convenient to the bypass. She is a rare find, don't delay!
Location
State NC
County Randolph
Rooms
Other Rooms Storage
Basement Finished, Basement
Interior
Interior Features Ceiling Fan(s), Dead Bolt(s), Soaking Tub, Kitchen Island, Pantry, Separate Shower, Solid Surface Counter
Heating Heat Pump, Electric
Cooling Central Air
Flooring Carpet, Tile, Vinyl, Wood
Fireplaces Number 2
Fireplaces Type Gas Log, Basement, Living Room
Appliance Appliance Center, Electric Water Heater
Laundry Dryer Connection, Main Level, Washer Hookup
Exterior
Garage Spaces 2.0
Fence Fenced
Pool Community
Building
Lot Description Partially Cleared, Partially Wooded
Sewer Septic Tank
Water Well
New Construction No
Others
Special Listing Condition Owner Sale
Read Less Info
Want to know what your home might be worth? Contact us for a FREE valuation!

Our team is ready to help you sell your home for the highest possible price ASAP

Bought with RE/MAX Central Realty

"My job is to find and attract mastery-based agents to the office, protect the culture, and make sure everyone is happy! "
5960 Fairview Road Ste 400, Charlotte, NC, 28210, United States






