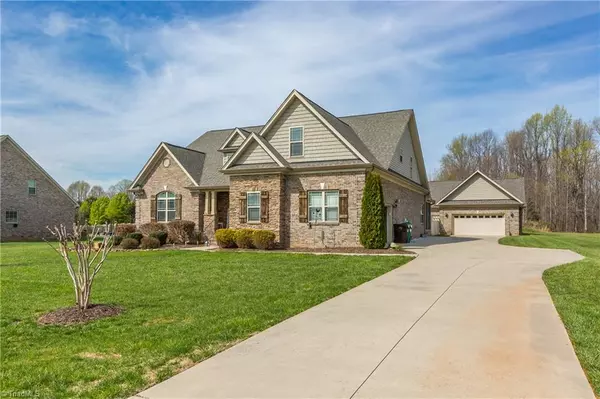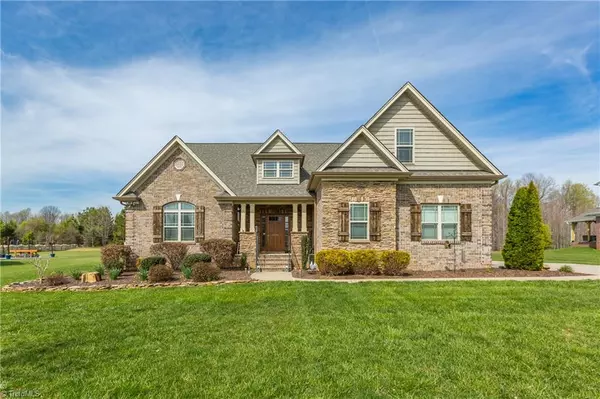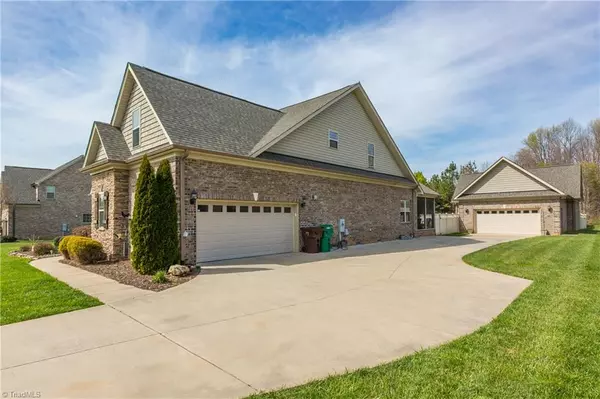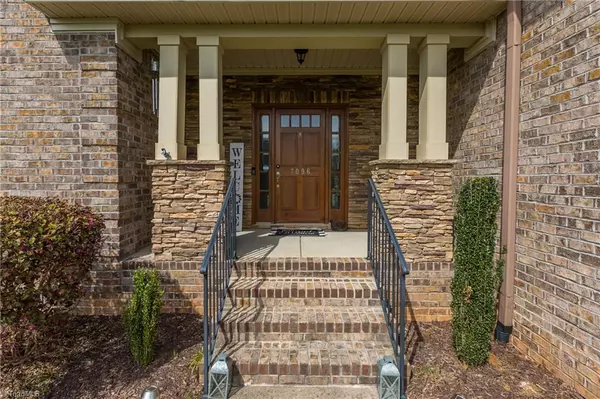$575,000
$575,000
For more information regarding the value of a property, please contact us for a free consultation.
4 Beds
4 Baths
0.96 Acres Lot
SOLD DATE : 04/26/2023
Key Details
Sold Price $575,000
Property Type Single Family Home
Sub Type Stick/Site Built
Listing Status Sold
Purchase Type For Sale
MLS Listing ID 1099222
Sold Date 04/26/23
Bedrooms 4
Full Baths 3
Half Baths 1
HOA Fees $35/ann
HOA Y/N Yes
Originating Board Triad MLS
Year Built 2015
Lot Size 0.960 Acres
Acres 0.96
Property Description
Located in the desirable STEEPLEGATE, this beautiful home has everything! A lovely floor plan with the primary bedroom on the main level including TWO walk in closets, en suite with walk-in shower, double vanity. An open floor plan for the main living area, dining and kitchen provides ample space and open feel. Granite countertops, stainless steel appliances and a gas cooktop! Also, on the main level is an additional bedroom. Upstairs you'll find two large bedrooms (one currently being used as an office), small loft area and full bathroom. You can enjoy the large fenced-in backyard off the adorable screened-in porch. A spacious detached garage allows for extra storage and has an extra side garage door! Sellers are including a HOME WARRANTY! Showings begin on Friday, March 17! (Professional photos and measurements also coming 3/17.)
Location
State NC
County Randolph
Rooms
Basement Crawl Space
Interior
Interior Features Built-in Features, Ceiling Fan(s), Pantry, Solid Surface Counter
Heating Fireplace(s), Forced Air, Natural Gas
Cooling Central Air
Flooring Carpet, Engineered, Tile
Fireplaces Number 1
Fireplaces Type Living Room
Appliance Microwave, Dishwasher, Gas Cooktop, Slide-In Oven/Range, Gas Water Heater
Laundry Dryer Connection, Main Level, Washer Hookup
Exterior
Garage Spaces 4.0
Fence Fenced
Pool None
Building
Lot Description Level
Sewer Public Sewer
Water Public
New Construction No
Schools
Elementary Schools Hopewell
Middle Schools Wheatmore
High Schools Wheatmore
Others
Special Listing Condition Owner Sale
Read Less Info
Want to know what your home might be worth? Contact us for a FREE valuation!

Our team is ready to help you sell your home for the highest possible price ASAP

Bought with Real Broker LLC

"My job is to find and attract mastery-based agents to the office, protect the culture, and make sure everyone is happy! "
5960 Fairview Road Ste 400, Charlotte, NC, 28210, United States






