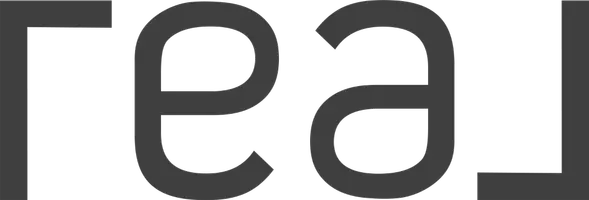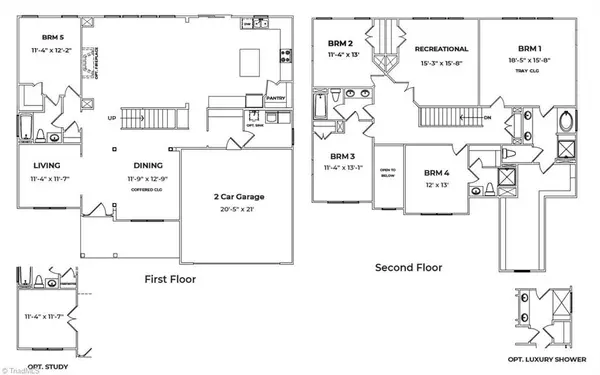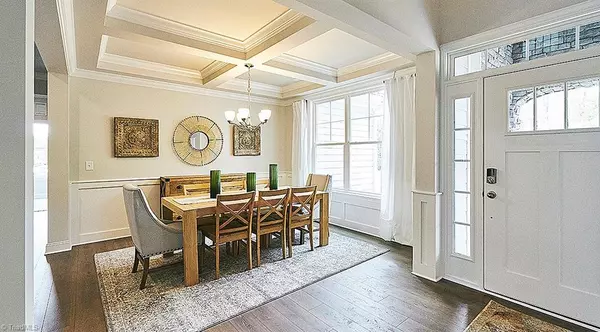$639,645
$639,645
For more information regarding the value of a property, please contact us for a free consultation.
4 Beds
4 Baths
0.43 Acres Lot
SOLD DATE : 06/07/2023
Key Details
Sold Price $639,645
Property Type Single Family Home
Sub Type Stick/Site Built
Listing Status Sold
Purchase Type For Sale
MLS Listing ID 1076583
Sold Date 06/07/23
Bedrooms 4
Full Baths 4
HOA Fees $33/qua
HOA Y/N Yes
Originating Board Triad MLS
Year Built 2022
Lot Size 0.430 Acres
Acres 0.43
Property Description
Ask about our August Giving you MORE Sales Campaign! Home is the popular Washington-H plan. Entering the home you are greeted by elegant 2-story foyer that leads past formal dining room w/coffered ceiling and past the living room into the open concept family room, kitchen, breakfast area. Perfect space for family gathering and / or entertainment. The gourmet style kitchen has upgraded stainless steel appliances w/ 5-burner gas cooktop, stainless steel vent hood, wall oven, & wall convection / microwave oven. Other features include ceramic tile backsplash, solid countertops, 42" wall cabinets. Revwood engineered vinyl plank flooring all 1st floor common areas. Cabinetry is timeless gray. 1st floor flex room ideal for guest or office. 2nd floor is host to primary suite, 3 secondary bedrooms, & bonus room. Primary suite walk-in closet is huge. Enjoy tree lined semi private backyard from screened porch and extended deck. Ask about $5,000 closing cost.
Location
State NC
County Guilford
Rooms
Basement Crawl Space
Interior
Interior Features Ceiling Fan(s), Dead Bolt(s), Soaking Tub, Kitchen Island, Pantry, Separate Shower, Solid Surface Counter
Heating Fireplace(s), Forced Air, Zoned, Natural Gas
Cooling Central Air
Flooring Carpet, Engineered, Tile, Vinyl
Fireplaces Number 1
Fireplaces Type Gas Log, Great Room
Appliance Microwave, Oven, Cooktop, Dishwasher, Double Oven, Gas Cooktop, Gas Water Heater, Tankless Water Heater
Laundry Dryer Connection, Laundry Room - 2nd Level, Washer Hookup
Exterior
Garage Spaces 2.0
Pool None
Building
Lot Description Cleared
Sewer Private Sewer, Septic Tank
Water Public
New Construction Yes
Schools
Elementary Schools Colfax
Middle Schools Northwest
High Schools Northwest
Others
Special Listing Condition Owner Sale
Read Less Info
Want to know what your home might be worth? Contact us for a FREE valuation!

Our team is ready to help you sell your home for the highest possible price ASAP

Bought with Real Broker LLC

"My job is to find and attract mastery-based agents to the office, protect the culture, and make sure everyone is happy! "
5960 Fairview Road Ste 400, Charlotte, NC, 28210, United States






