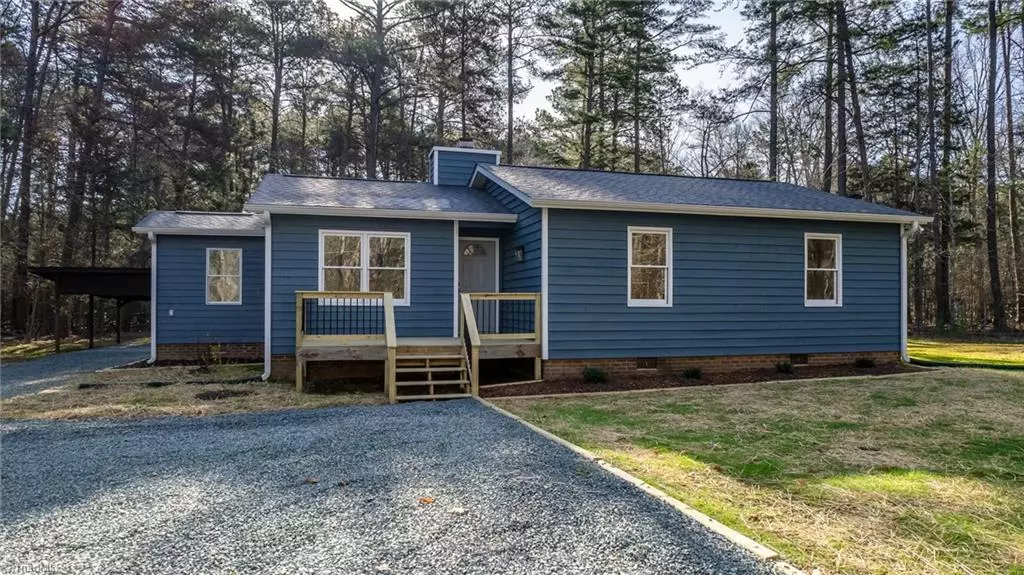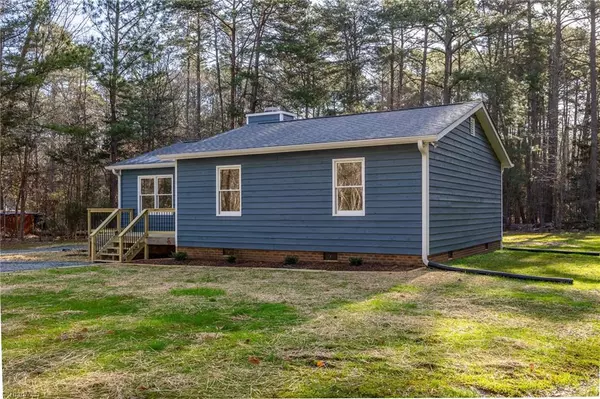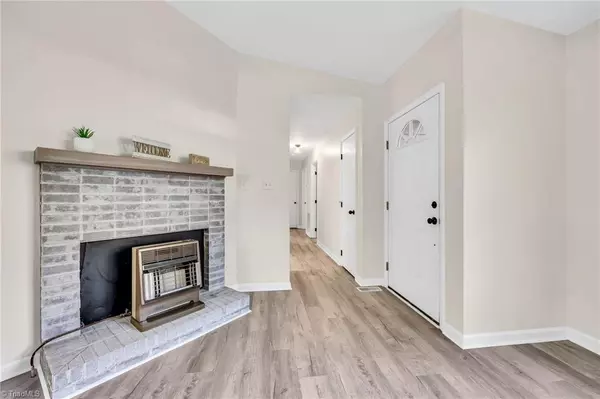$394,400
$400,000
1.4%For more information regarding the value of a property, please contact us for a free consultation.
3 Beds
2 Baths
1.32 Acres Lot
SOLD DATE : 06/07/2024
Key Details
Sold Price $394,400
Property Type Single Family Home
Sub Type Stick/Site Built
Listing Status Sold
Purchase Type For Sale
MLS Listing ID 1135902
Sold Date 06/07/24
Bedrooms 3
Full Baths 2
HOA Fees $137/qua
HOA Y/N Yes
Originating Board Triad MLS
Year Built 1984
Lot Size 1.320 Acres
Acres 1.32
Property Description
Welcome to this charming Craftsman-style ranch home, situated just 8 miles from downtown Chapel Hill and within close proximity to the vibrant communities of Saxapahaw and Graham. Freshly painted exterior beckons you inside, hinting at the stylish transformations awaiting within. New paint & LVP (Luxury Vinyl Plank) flooring throughout the home, breathing new life into every room. Spacious living room adorned with a beautiful fireplace and mantel, that creates a focal point that exudes warmth and character. The heart of the home, the kitchen, has been thoughtfully redesigned with modern countertops and appliances. Sep. Dining area provides an intimate setting for gatherings with loved ones, creating memories to cherish for years to come. Primary BR w/ private updated bath w/WIC & 2 spacious BRs and updated guest baths, await down the hall. Front & back decks offer outdoor spaces for relaxation and entertainment. Storage Bldg. Single Carport, Freshly graveled DW. NEW ROOF 2024.
Location
State NC
County Orange
Rooms
Basement Crawl Space
Interior
Heating Forced Air, Electric, Propane
Cooling Central Air
Flooring Vinyl
Fireplaces Number 1
Fireplaces Type Living Room
Appliance Dishwasher, Slide-In Oven/Range, Range Hood, Electric Water Heater
Laundry Main Level
Exterior
Parking Features Detached Carport
Garage Spaces 1.0
Pool None
Building
Lot Description Level
Sewer Shared Septic
Water Shared Well
Architectural Style Traditional
New Construction No
Schools
Elementary Schools Grady A. Brown
Middle Schools A L Stanback
High Schools Cedarridge1
Others
Special Listing Condition Owner Sale
Read Less Info
Want to know what your home might be worth? Contact us for a FREE valuation!

Our team is ready to help you sell your home for the highest possible price ASAP

Bought with nonmls

"My job is to find and attract mastery-based agents to the office, protect the culture, and make sure everyone is happy! "
5960 Fairview Road Ste 400, Charlotte, NC, 28210, United States






