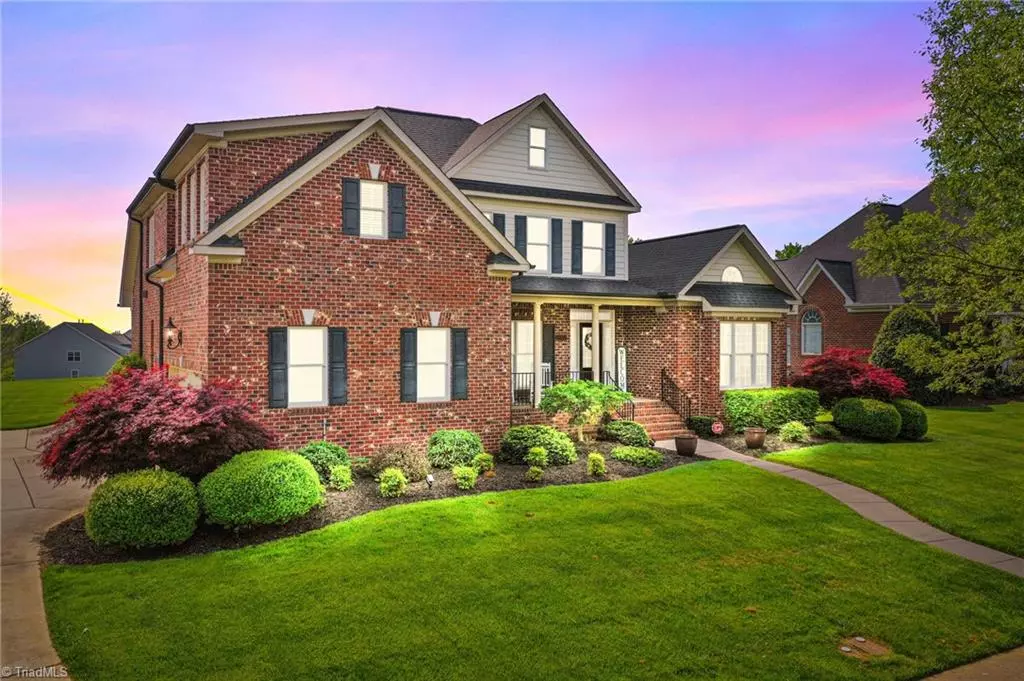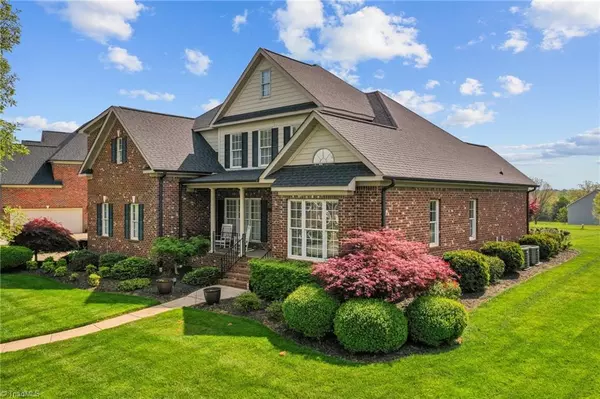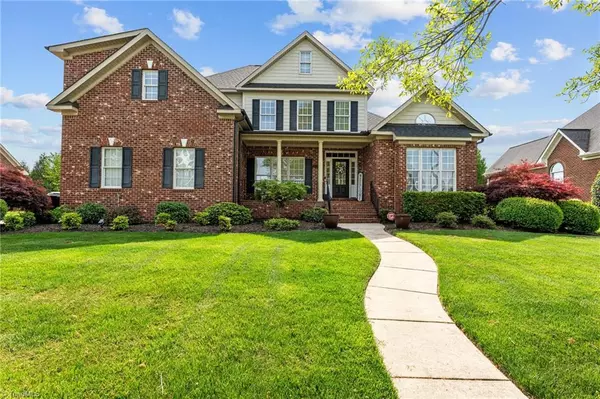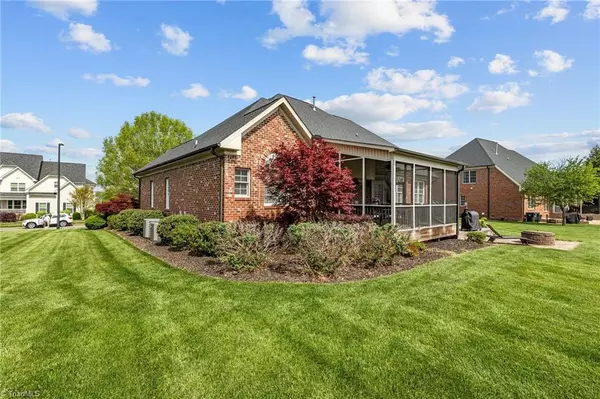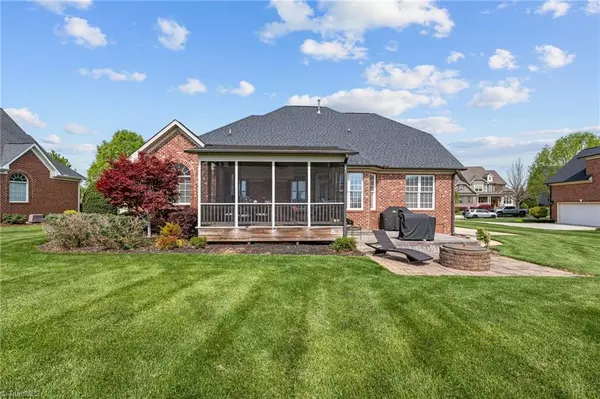$590,000
$579,000
1.9%For more information regarding the value of a property, please contact us for a free consultation.
4 Beds
3 Baths
0.37 Acres Lot
SOLD DATE : 06/14/2024
Key Details
Sold Price $590,000
Property Type Single Family Home
Sub Type Stick/Site Built
Listing Status Sold
Purchase Type For Sale
MLS Listing ID 1139388
Sold Date 06/14/24
Bedrooms 4
Full Baths 3
HOA Fees $85/qua
HOA Y/N Yes
Originating Board Triad MLS
Year Built 2007
Lot Size 0.370 Acres
Acres 0.37
Property Description
This Stunning Brick Home in Mackintosh sits above the loch in lovely Inverness! From Front to Back, this Gorgeous Home is a Rare Jewell! Expansive Main Level extends across the Beautiful Oak Hardwood Floors that carry you from Foyer past Formal Dining and into the Inviting Open Living Room. Fabulous Kitchen is Complete with SS appliances, Granite Countertops and Kitchen Island! This 4 Bd 3 Full Ba has an Envious Main Level Primary w/ His & Her Walk-in Closets, His & Her Split Vanity and Walk-in Shower. Addtl Main Level Bd w/ adjacent full bath makes perfect for family, guests, or as an office! Second Level features Two Spacious Bdrms, Full Bath, and an Extra Spacious Bonus Rm! Manicured Landscaping compliments Screened-in back porch, Deck, and Firepit Patio! Covered Front Porch, Two-Car Garage w/ custom shelving, and Much More! Don't let this one get away! (Agents: please see Agent Only remarks for scheduling showings)
Location
State NC
County Guilford
Rooms
Basement Crawl Space
Interior
Interior Features Ceiling Fan(s), Kitchen Island, Pantry
Heating Fireplace(s), Forced Air, Natural Gas
Cooling Central Air
Flooring Carpet, Wood
Fireplaces Number 1
Fireplaces Type Gas Log, Living Room
Appliance Microwave, Dishwasher, Disposal, Gas Cooktop, Gas Water Heater
Laundry Main Level
Exterior
Parking Features Attached Garage
Garage Spaces 2.0
Pool Community
Building
Sewer Public Sewer
Water Public
New Construction No
Schools
Elementary Schools Highland
Middle Schools Turrentine
High Schools Walter M Williams
Others
Special Listing Condition Owner Sale
Read Less Info
Want to know what your home might be worth? Contact us for a FREE valuation!

Our team is ready to help you sell your home for the highest possible price ASAP

Bought with Kelly Wirt Realty Group

"My job is to find and attract mastery-based agents to the office, protect the culture, and make sure everyone is happy! "
5960 Fairview Road Ste 400, Charlotte, NC, 28210, United States

