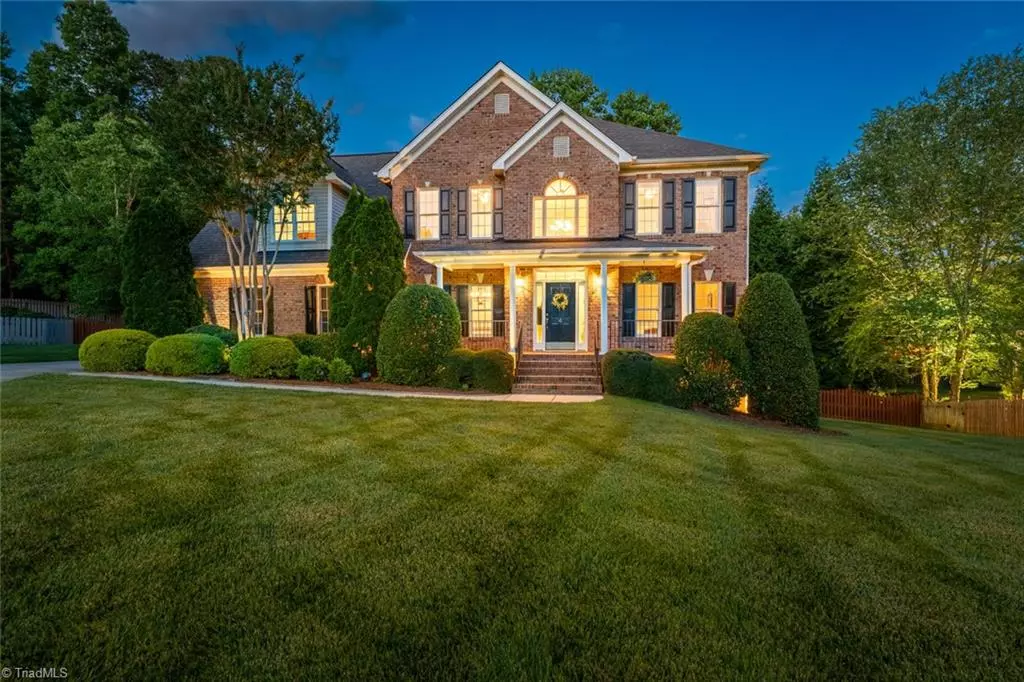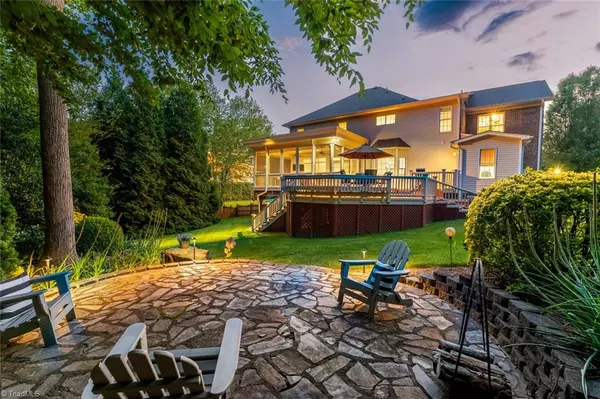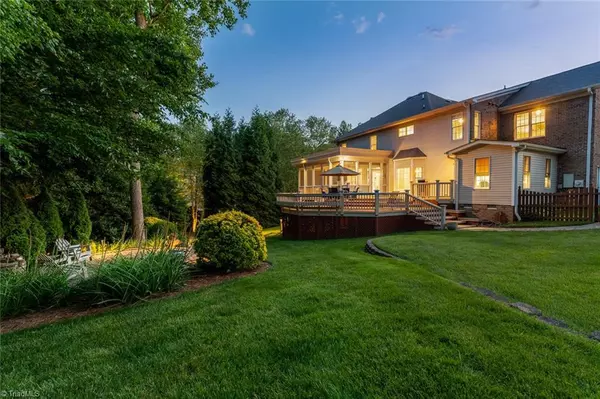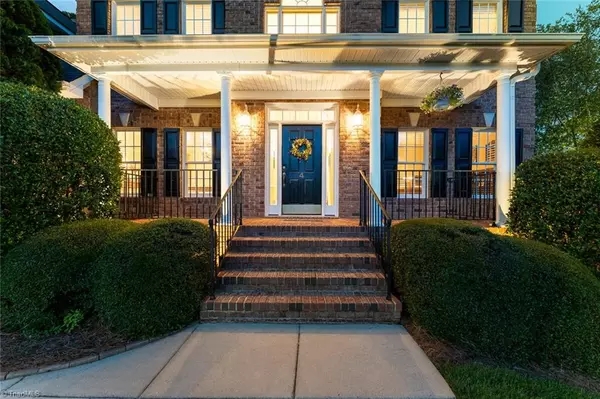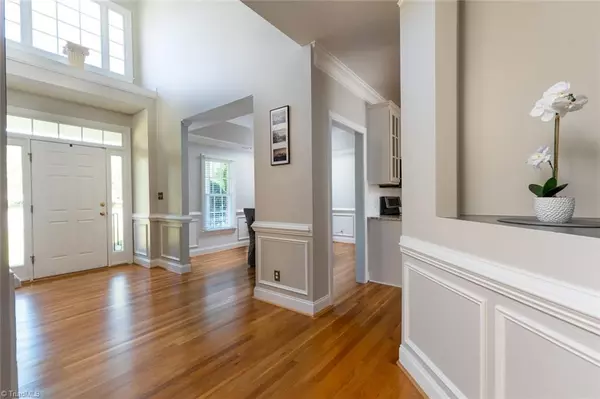$630,000
$625,000
0.8%For more information regarding the value of a property, please contact us for a free consultation.
5 Beds
4 Baths
0.64 Acres Lot
SOLD DATE : 07/25/2024
Key Details
Sold Price $630,000
Property Type Single Family Home
Sub Type Stick/Site Built
Listing Status Sold
Purchase Type For Sale
MLS Listing ID 1144241
Sold Date 07/25/24
Bedrooms 5
Full Baths 3
Half Baths 1
HOA Fees $33
HOA Y/N Yes
Originating Board Triad MLS
Year Built 1999
Lot Size 0.640 Acres
Acres 0.64
Property Description
LUXURY 5BR 3.5BA HOME WITH UNMATCHED OUTDOOR OASIS! Nestled on a cul-de-sac in Whittington Hall, discover a private retreat surrounded by manicured landscaping, a fenced backyard, screened porch, spacious deck, and cozy fire pit - ideal for relaxation & entertainment. Step inside to elegant architectural details; hardwood floors, molding, wainscoting, and wall niche. The home is both cozy and spacious, offering versatile areas ideal for dual offices, game room, or gym. The primary and secondary bathrooms are updated with new cabinetry, dual sinks, fixtures, and flooring. The primary bath offers a spa-like retreat with a luxury soaking tub and separate shower. The open-concept living area with charming built-in bookshelves flows to the kitchen, featuring cabinetry with glass accent doors, granite counters, SS appliances, walk-in pantry, and a bay window breakfast nook. Ample storage; two-car garage and stand-up crawlspace with workbench and shelving.
Location
State NC
County Guilford
Rooms
Basement Crawl Space
Interior
Interior Features Built-in Features, Ceiling Fan(s), Dead Bolt(s), Kitchen Island, Pantry, Separate Shower, Solid Surface Counter
Heating Forced Air, Natural Gas
Cooling Central Air
Flooring Carpet, Tile, Wood
Fireplaces Number 1
Fireplaces Type Gas Log, Den
Appliance Microwave, Dishwasher, Disposal, Slide-In Oven/Range, Cooktop, Gas Water Heater
Laundry Main Level
Exterior
Exterior Feature Lighting, Sprinkler System
Parking Features Attached Garage
Garage Spaces 2.0
Fence Fenced
Pool Community
Building
Lot Description Cul-De-Sac, Subdivided
Sewer Public Sewer
Water Public
Architectural Style Transitional
New Construction No
Schools
Elementary Schools Millis Road
Middle Schools Jamestown
High Schools Ragsdale
Others
Special Listing Condition Owner Sale
Read Less Info
Want to know what your home might be worth? Contact us for a FREE valuation!

Our team is ready to help you sell your home for the highest possible price ASAP

Bought with Berkshire Hathaway HomeServices Yost & Little Realty

"My job is to find and attract mastery-based agents to the office, protect the culture, and make sure everyone is happy! "
5960 Fairview Road Ste 400, Charlotte, NC, 28210, United States

