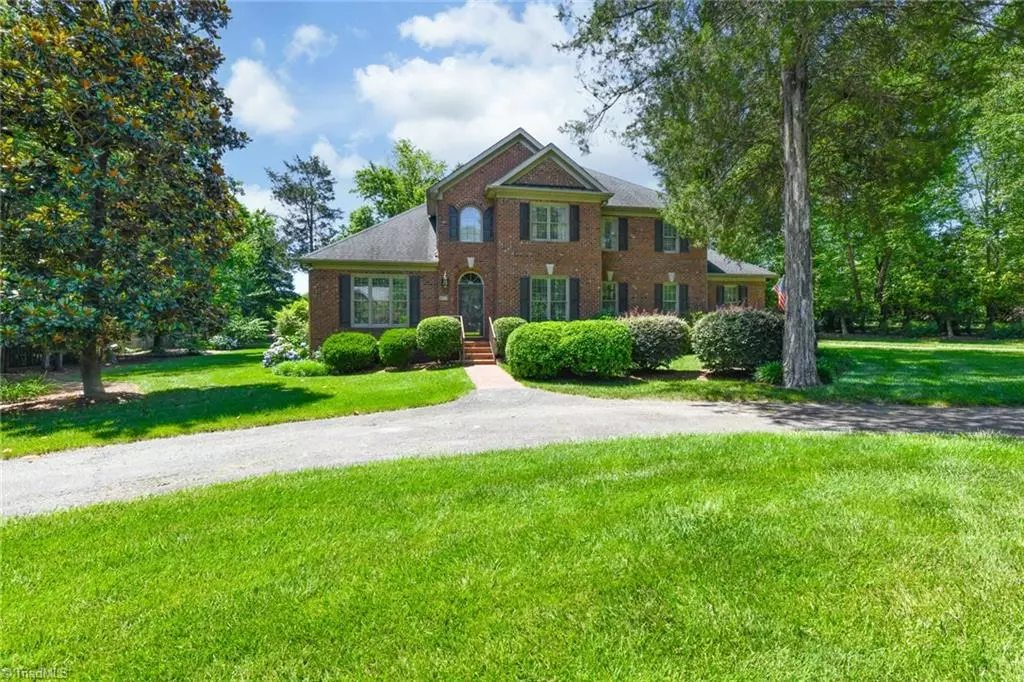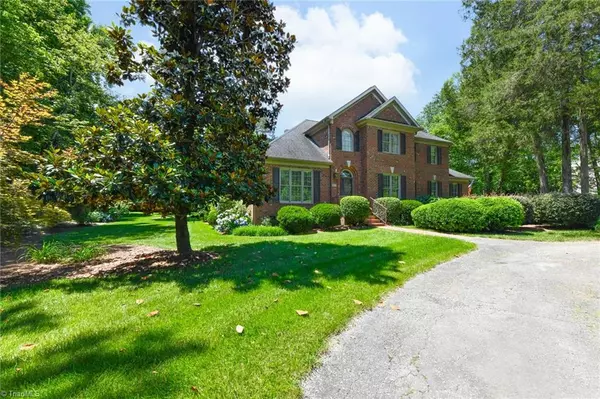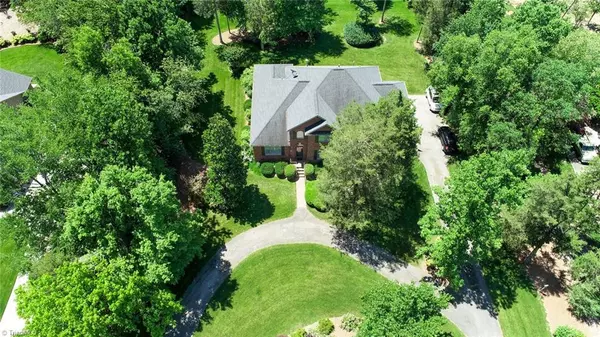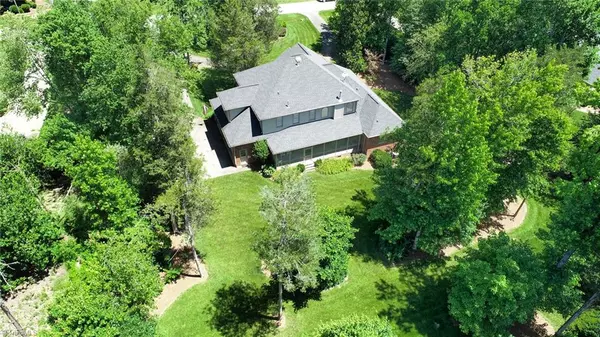$551,000
$545,000
1.1%For more information regarding the value of a property, please contact us for a free consultation.
4 Beds
4 Baths
1.01 Acres Lot
SOLD DATE : 07/29/2024
Key Details
Sold Price $551,000
Property Type Single Family Home
Sub Type Stick/Site Built
Listing Status Sold
Purchase Type For Sale
MLS Listing ID 1146429
Sold Date 07/29/24
Bedrooms 4
Full Baths 3
Half Baths 1
HOA Fees $29/ann
HOA Y/N Yes
Originating Board Triad MLS
Year Built 1995
Lot Size 1.010 Acres
Acres 1.01
Property Description
Welcome to your dream home in Kendale Wood Estates! This custom-built & meticulously maintained one-owner home features 4BR/3.1BA providing ample space for everyone! The renovated kitchen is sure to impress with its granite counters, stainless appliances, gas stove, tile backsplash & large pantry! The main level primary suite, with access to the screen porch, provides a peaceful retreat after a long day! Don't miss the oversized laundry room with cabinet storage, sink & granite counters! So much storage in this home with walk-in attic & ample closet space throughout! With a 3 car garage & circle drive, there is plenty of room for all your vehicles! Sitting on just over 1 acre of land, this stunning property offers privacy & tranquility while still being conveniently located to schools, shopping & dining. And the best part? NO CITY TAXES! This home is truly a rare find! Don't miss your opportunity to make it yours; schedule a showing today and start envisioning the possibilities!
Location
State NC
County Guilford
Rooms
Basement Crawl Space
Interior
Interior Features Great Room, Ceiling Fan(s), Dead Bolt(s), Pantry, Separate Shower, Sound System, Vaulted Ceiling(s)
Heating Forced Air, Natural Gas
Cooling Central Air
Flooring Carpet, Tile, Wood
Fireplaces Number 1
Fireplaces Type Gas Log, Great Room
Appliance Microwave, Dishwasher, Disposal, Gas Water Heater
Laundry Dryer Connection, Main Level, Washer Hookup
Exterior
Parking Features Side Load Garage
Garage Spaces 3.0
Fence Partial, Fenced
Pool None
Building
Lot Description Partially Cleared
Sewer Septic Tank
Water Public, Shared Well
Architectural Style Traditional
New Construction No
Schools
Elementary Schools Southwest
Middle Schools Southwest
High Schools Southwest
Others
Special Listing Condition Owner Sale
Read Less Info
Want to know what your home might be worth? Contact us for a FREE valuation!

Our team is ready to help you sell your home for the highest possible price ASAP

Bought with HELP-U-SELL OF GREENSBORO

"My job is to find and attract mastery-based agents to the office, protect the culture, and make sure everyone is happy! "
5960 Fairview Road Ste 400, Charlotte, NC, 28210, United States






