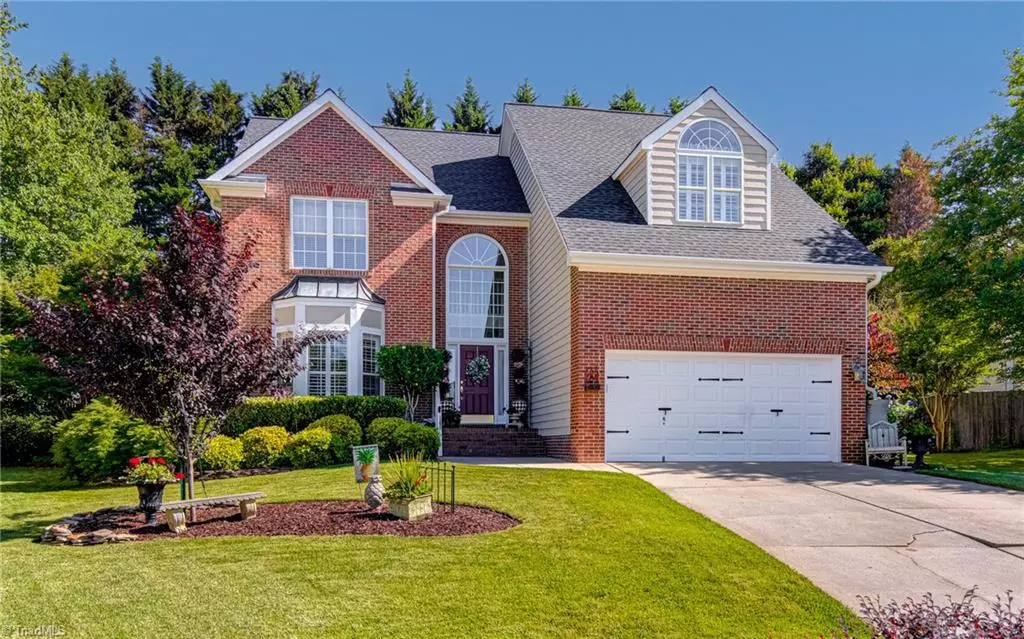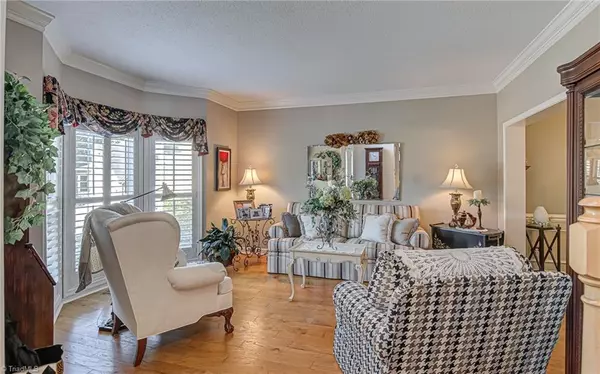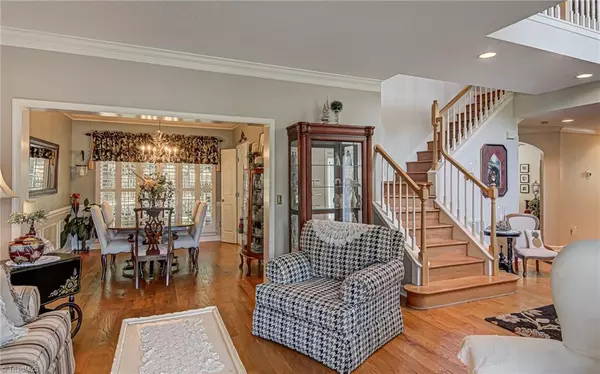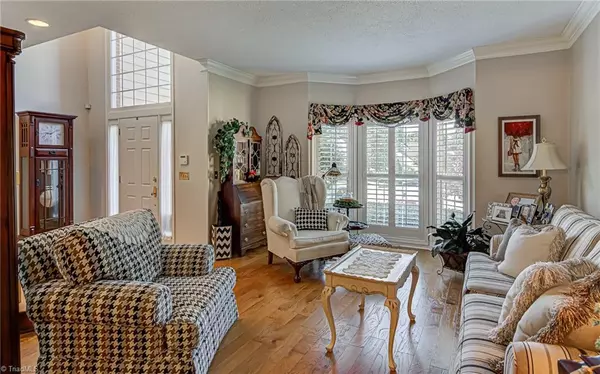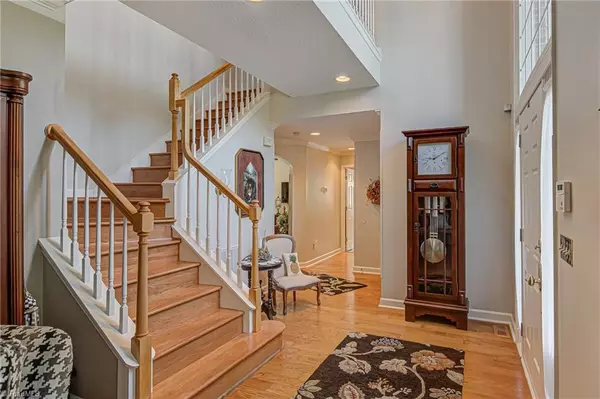$436,000
$442,900
1.6%For more information regarding the value of a property, please contact us for a free consultation.
4 Beds
3 Baths
8,276 Sqft Lot
SOLD DATE : 07/31/2024
Key Details
Sold Price $436,000
Property Type Single Family Home
Sub Type Stick/Site Built
Listing Status Sold
Purchase Type For Sale
MLS Listing ID 1144056
Sold Date 07/31/24
Bedrooms 4
Full Baths 2
Half Baths 1
HOA Fees $37/mo
HOA Y/N Yes
Originating Board Triad MLS
Year Built 1994
Lot Size 8,276 Sqft
Acres 0.19
Property Description
Welcome to your new home! This amazing house boasts 4 bedrooms and 2.5 bathrooms, offering great space for comfortable living. As you step through the front door, you're welcomed into a living area adorned with natural light. The beautifully updated kitchen features modern appliances, sleek countertops, and ample cabinet space...there is even a secret kick open drawer for extra storage. Retreat to the spacious primary bedroom, complete with a luxurious ensuite bathroom and a walk-in closet, providing a private sanctuary to unwind after a long day. A sprawling deck and patio beckons you to unwind in style, offering ample space for outdoor lounging, dining, and entertaining. Whether you're hosting summertime barbecues or enjoying quiet moments under the stars, this versatile outdoor oasis is sure to enchant. The neighborhood park is located just two doors away.
Conveniently located in northwest Greensboro, this home offers the perfect blend of comfort and convenience.
Location
State NC
County Guilford
Rooms
Basement Crawl Space
Interior
Interior Features Arched Doorways, Built-in Features, Ceiling Fan(s), Dead Bolt(s), Kitchen Island, Pantry, Separate Shower, Solid Surface Counter, Vaulted Ceiling(s)
Heating Forced Air, Natural Gas
Cooling Central Air
Flooring Carpet, Tile, Wood
Fireplaces Number 1
Fireplaces Type Double Sided, Den
Appliance Oven, Microwave, Convection Oven, Cooktop, Dishwasher, Exhaust Fan, Gas Cooktop, Gas Water Heater
Laundry Dryer Connection, Main Level, Washer Hookup
Exterior
Parking Features Attached Garage
Garage Spaces 2.0
Fence None
Pool None
Building
Lot Description City Lot, Cul-De-Sac
Sewer Public Sewer
Water Public
Architectural Style Transitional
New Construction No
Schools
Elementary Schools Pearce
Middle Schools Kernodle
High Schools Northwest
Others
Special Listing Condition Owner Sale
Read Less Info
Want to know what your home might be worth? Contact us for a FREE valuation!

Our team is ready to help you sell your home for the highest possible price ASAP

Bought with Fathom Realty Greensboro

"My job is to find and attract mastery-based agents to the office, protect the culture, and make sure everyone is happy! "
5960 Fairview Road Ste 400, Charlotte, NC, 28210, United States

