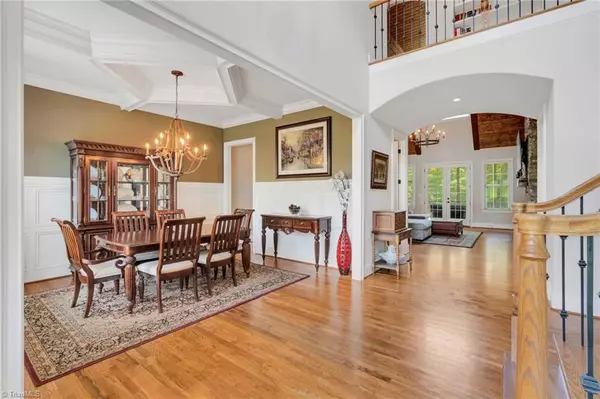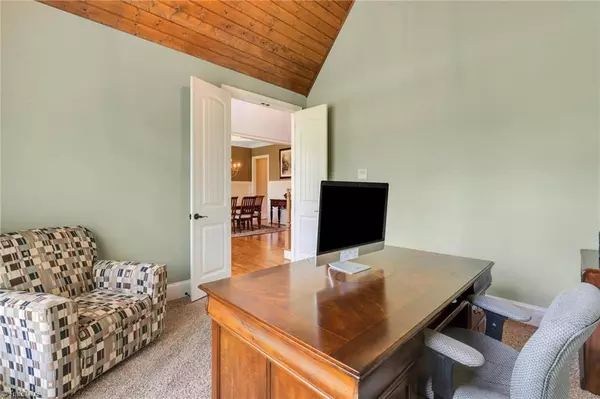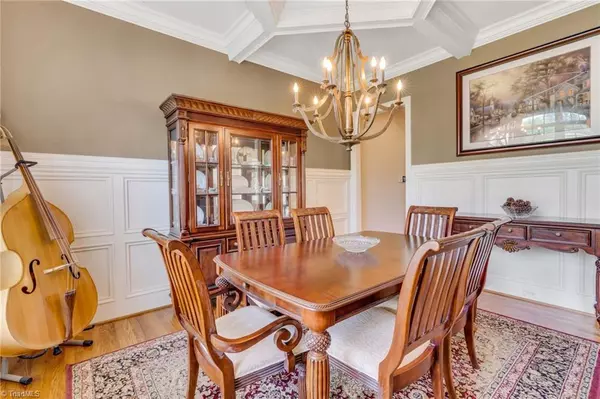$1,225,000
$1,250,000
2.0%For more information regarding the value of a property, please contact us for a free consultation.
4 Beds
6 Baths
0.93 Acres Lot
SOLD DATE : 08/16/2024
Key Details
Sold Price $1,225,000
Property Type Single Family Home
Sub Type Stick/Site Built
Listing Status Sold
Purchase Type For Sale
MLS Listing ID 1145900
Sold Date 08/16/24
Bedrooms 4
Full Baths 5
Half Baths 1
HOA Fees $68/ann
HOA Y/N Yes
Originating Board Triad MLS
Year Built 2016
Lot Size 0.930 Acres
Acres 0.93
Property Description
Luxury custom built home by Friddle and Co. offering a spacious and versatile floorplan! Home is set beautifully on a flat, interior lot and is banked by natural space beside and behind the home, adding a layer of privacy for this fully usable backyard. This home exudes elegance with formal dining, soaring ceilings and tons of natural light. Large primary bed and office on main both with custom ceilings. The kitchen features prof 5 burner cooktop, double ovens and granite counters all which opens to the generously vaulted great room featuring floor to ceiling stone natural gas fireplace and balcony, elegant trim work and more. 2nd level features 4 beds, one can be used as an exercise room, but all have attached full bathrooms with custom tile showers. Home additional features inc whole house intercom, whole house vacuum system, work room, fully encapsulated crawl space, oversized 3 car garage with epoxy flooring and more! Minutes to PTI airport, Hwy 68, I-73 and shopping/dining!
Location
State NC
County Guilford
Rooms
Basement Crawl Space
Interior
Interior Features Built-in Features, Ceiling Fan(s), Dead Bolt(s), Kitchen Island, Pantry, Separate Shower, Solid Surface Counter, Central Vacuum
Heating Forced Air, Natural Gas
Cooling Central Air
Flooring Carpet, Tile, Wood
Fireplaces Number 1
Fireplaces Type Gas Log, Great Room
Appliance Microwave, Oven, Cooktop, Dishwasher, Double Oven, Exhaust Fan, Gas Cooktop, Range Hood, Gas Water Heater, Tankless Water Heater
Laundry Main Level, Washer Hookup
Exterior
Exterior Feature Lighting, Garden, Sprinkler System
Parking Features Attached Garage, Side Load Garage
Garage Spaces 3.0
Fence Fenced
Pool None
Building
Lot Description Level, Subdivided
Sewer Private Sewer, Septic Tank
Water Private, Well
Architectural Style Transitional
New Construction No
Schools
Elementary Schools Oak Ridge
Middle Schools Northwest Guilford
High Schools Northwest
Others
Special Listing Condition Owner Sale
Read Less Info
Want to know what your home might be worth? Contact us for a FREE valuation!

Our team is ready to help you sell your home for the highest possible price ASAP

Bought with Berkshire Hathaway HomeServices Yost & Little Realty

"My job is to find and attract mastery-based agents to the office, protect the culture, and make sure everyone is happy! "
5960 Fairview Road Ste 400, Charlotte, NC, 28210, United States






