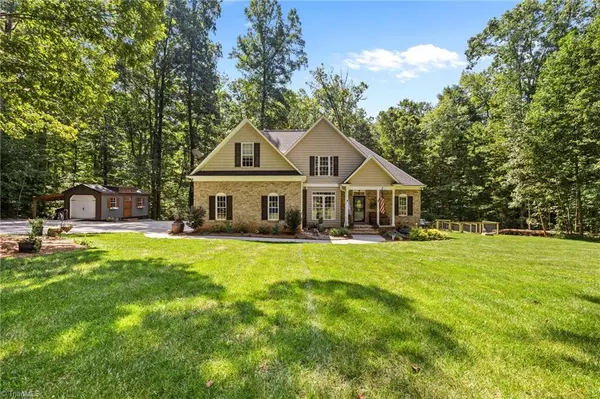$450,000
$435,000
3.4%For more information regarding the value of a property, please contact us for a free consultation.
3 Beds
3 Baths
2.17 Acres Lot
SOLD DATE : 10/08/2024
Key Details
Sold Price $450,000
Property Type Single Family Home
Sub Type Stick/Site Built
Listing Status Sold
Purchase Type For Sale
MLS Listing ID 1154424
Sold Date 10/08/24
Bedrooms 3
Full Baths 2
Half Baths 1
HOA Y/N No
Originating Board Triad MLS
Year Built 2007
Lot Size 2.175 Acres
Acres 2.175
Property Description
**Multiple Offers. Offer Deadline Thursday, September 5 by 9:00PM EST** Discover your custom built private retreat in Browns Summit, tucked away on just over 2 acres, & located just north of Greensboro, 1780 Kalon Drive offers country living with modern convenience. Step inside to find a bright open living space w/ vaulted ceiling, open layout, living room fireplace, & plenty of windows for natural light. Dining space separated by columns & features elegant crown moulding & chair rail w/ solid flooring throughout main living area. Spacious kitchen has granite countertops, tile backsplash, pantry near fridge & opens to an eat-in area with lots of windows overlooking back yard. Primary on main has stunning updated en suite with wood beam & shiplap ceiling details and an expansive closet with window & built in storage. Upstairs find 2 additional bedrooms, full bath, & large bonus room. Enjoy the pool on warm days or lounge on the poolside deck. See attached list of upgrades & features!
Location
State NC
County Guilford
Rooms
Other Rooms Storage
Basement Crawl Space
Interior
Interior Features Built-in Features, Ceiling Fan(s), Dead Bolt(s), Pantry, Solid Surface Counter, Vaulted Ceiling(s)
Heating Heat Pump, Electric
Cooling Heat Pump
Flooring Carpet, Laminate, Vinyl, Wood
Fireplaces Number 1
Fireplaces Type Gas Log, Living Room
Appliance Microwave, Dishwasher, Disposal, Slide-In Oven/Range, Electric Water Heater
Laundry Dryer Connection, Main Level, Washer Hookup
Exterior
Exterior Feature Lighting
Parking Features Attached Garage, Side Load Garage
Garage Spaces 2.0
Fence Fenced
Pool Above Ground
Building
Lot Description Partially Wooded
Sewer Septic Tank
Water Well
New Construction No
Schools
Elementary Schools Brightwood
Middle Schools Northeast
High Schools Northeast
Others
Special Listing Condition Owner Sale
Read Less Info
Want to know what your home might be worth? Contact us for a FREE valuation!

Our team is ready to help you sell your home for the highest possible price ASAP

Bought with Keller Williams One

"My job is to find and attract mastery-based agents to the office, protect the culture, and make sure everyone is happy! "
5960 Fairview Road Ste 400, Charlotte, NC, 28210, United States






