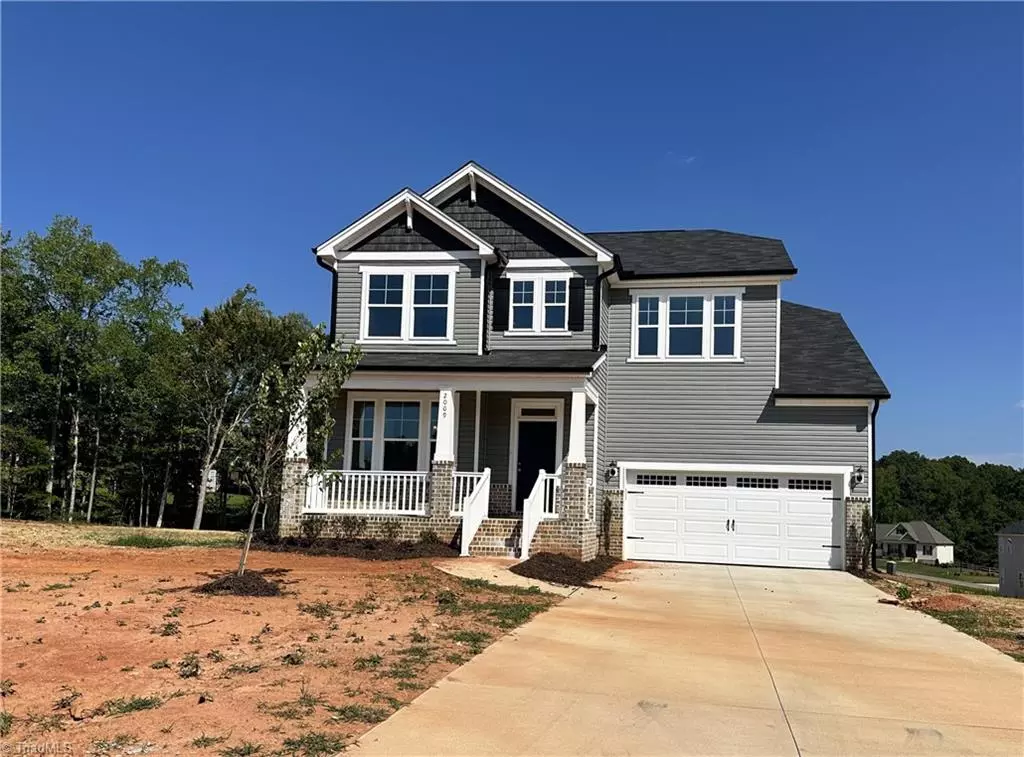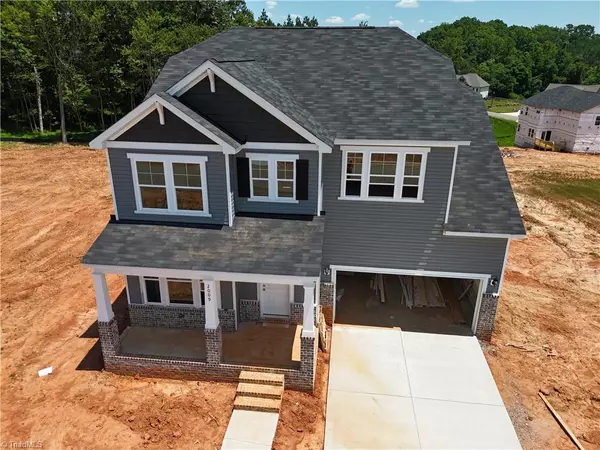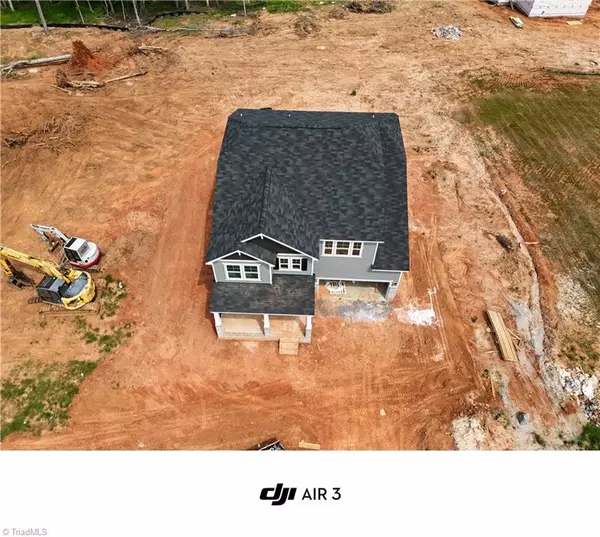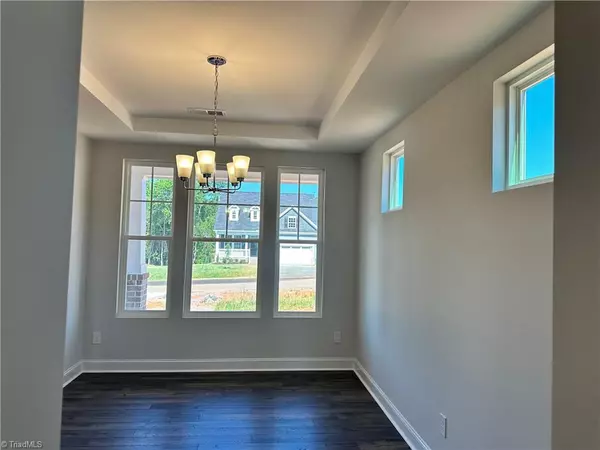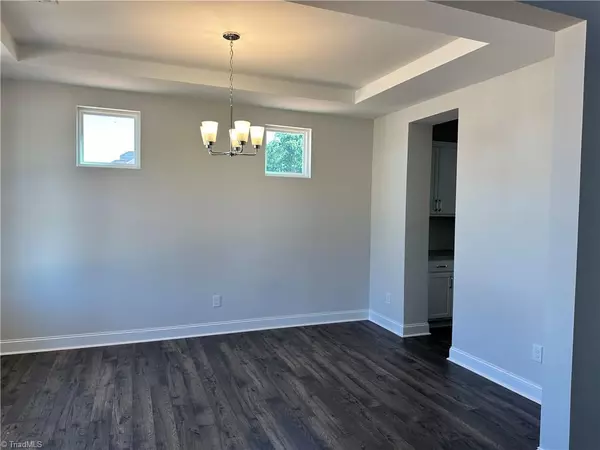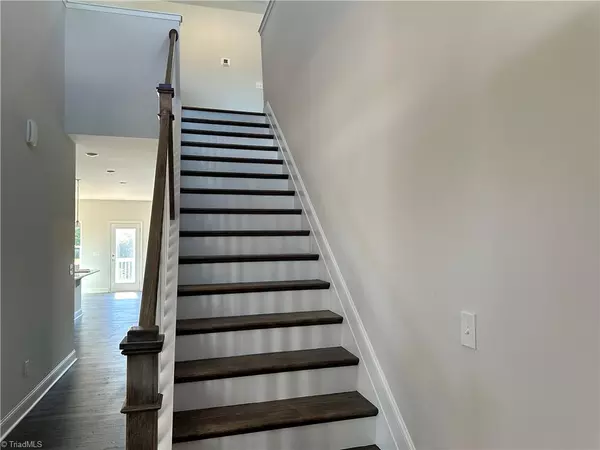$460,900
$460,900
For more information regarding the value of a property, please contact us for a free consultation.
4 Beds
3 Baths
0.7 Acres Lot
SOLD DATE : 10/29/2024
Key Details
Sold Price $460,900
Property Type Single Family Home
Sub Type Stick/Site Built
Listing Status Sold
Purchase Type For Sale
MLS Listing ID 1142809
Sold Date 10/29/24
Bedrooms 4
Full Baths 3
HOA Fees $25/ann
HOA Y/N Yes
Originating Board Triad MLS
Year Built 2024
Lot Size 0.700 Acres
Acres 0.7
Property Description
HUGE PRICE REDUCTION for this home qualifies for our lender incentive with interest rates as low as 3.99%*(Mut use Jet Home Loans) NW Guilford County Quick Move-in ready! The covered front porch welcomes you into the foyer of this beautiful home. The formal dining room sits adjacent to the open foyer. Further into the floor plan you'll find the open kitchen providing ample space and featuring a large eat-at island, breakfast nook, and walk-in pantry with butlers pantry, The kitchen area opens up to the living room. A 1st floor guest suite with full bath on the main level. Upstairs showcases an Owner's Suite with tray ceilings and a sitting area. The owner's bathroom offers a dual vanities, and walk-in shower as well as a luxurious walk-in closet. Two additional bedrooms with walk-in closets, a shared full bathroom with dual vanities, a spacious laundry room, and a loft with overlook to the first floor. All of this plus a large homesite! Wont last long!
Location
State NC
County Guilford
Rooms
Basement Crawl Space
Interior
Interior Features Dead Bolt(s), Kitchen Island, Pantry, Separate Shower
Heating Heat Pump, Electric
Cooling Central Air
Flooring Carpet, Vinyl
Appliance Microwave, Dishwasher, Slide-In Oven/Range, Electric Water Heater
Laundry Dryer Connection, Laundry Room - 2nd Level, Washer Hookup
Exterior
Parking Features Attached Garage
Garage Spaces 2.0
Pool None
Building
Sewer Private Sewer, Septic Tank
Water Private, Well
Architectural Style Traditional
New Construction Yes
Schools
Elementary Schools Stoneville
Middle Schools Northwest Guilford
High Schools Northwest
Others
Special Listing Condition Owner Sale
Read Less Info
Want to know what your home might be worth? Contact us for a FREE valuation!

Our team is ready to help you sell your home for the highest possible price ASAP

Bought with PRECISION REALTY GROUP
"My job is to find and attract mastery-based agents to the office, protect the culture, and make sure everyone is happy! "
5960 Fairview Road Ste 400, Charlotte, NC, 28210, United States

