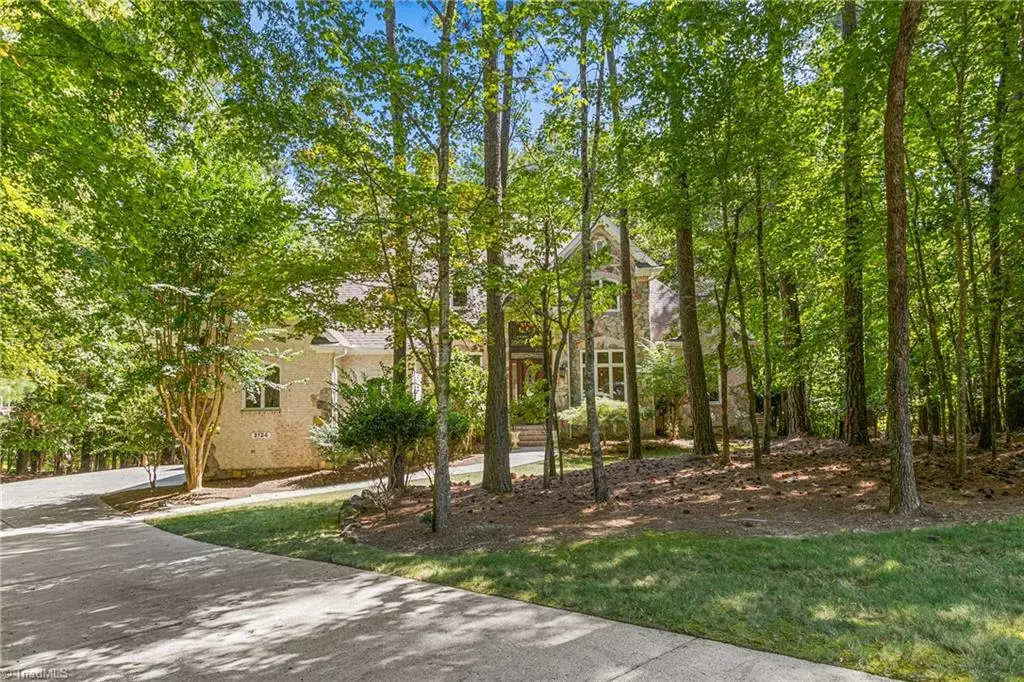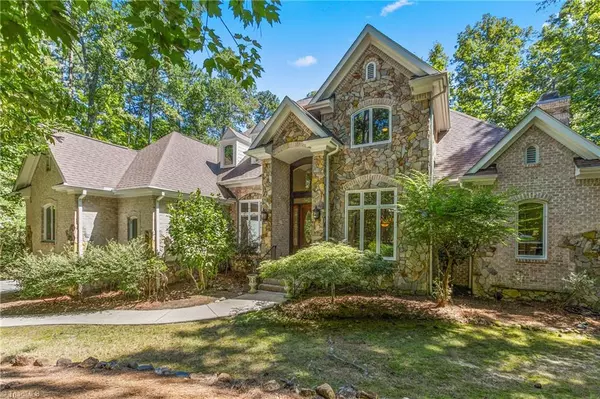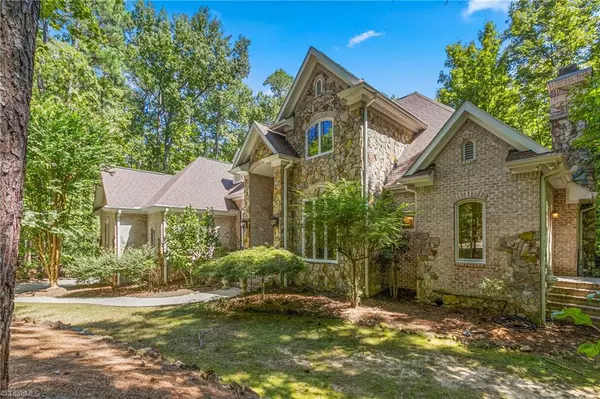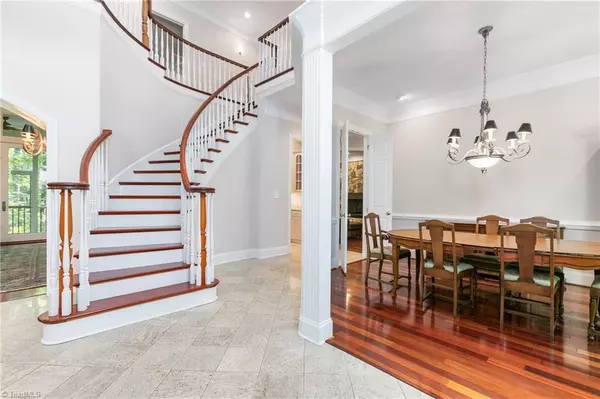$1,325,000
$1,325,000
For more information regarding the value of a property, please contact us for a free consultation.
4 Beds
5 Baths
0.87 Acres Lot
SOLD DATE : 10/30/2024
Key Details
Sold Price $1,325,000
Property Type Single Family Home
Sub Type Stick/Site Built
Listing Status Sold
Purchase Type For Sale
MLS Listing ID 1155886
Sold Date 10/30/24
Bedrooms 4
Full Baths 4
Half Baths 1
HOA Y/N No
Originating Board Triad MLS
Year Built 2000
Lot Size 0.870 Acres
Acres 0.87
Property Description
Stunning home located in Fern Creek S/D offers an abundance of features to appreciate. Convenient Chapel Hill location! 2-Story Foyer/Entry with beautiful curved staircase. Brazilian cherry hardwood floors. Formal Dining Room, Flex Rm/Home Office with built-in shelving. Family Room with built-ins & gas log FP with stone surround and raised hearth. Add'l main level Flex Rm/Sitting Rm leads to screened porch. Spacious kitchen with breakfast area offers granite tops, center island, Thermador/Bosch brand stainless appliances (5-burner gas cooktop/vent) Viking brand french door refrigerator. Main level primary bedroom/suite offers gas log fireplace, sitting room and oversized walk-in closet is a must see. 2nd stairway option leading to open flex room, bedrooms and attic storage areas. Interior stairway off kitchen leads to unfinished daylight basement area with future expansion options. Rinnai tankless water heater system, GE security system & so many more details found in this lovely home.
Location
State NC
County Orange
Rooms
Basement Unfinished, Basement
Interior
Interior Features Great Room, Arched Doorways, Built-in Features, Ceiling Fan(s), Dead Bolt(s), Kitchen Island, See Remarks, Separate Shower, Solid Surface Counter, Vaulted Ceiling(s)
Heating Forced Air, Natural Gas
Cooling Central Air
Flooring Tile, Wood
Fireplaces Number 3
Fireplaces Type Gas Log, Basement, Great Room, Primary Bedroom
Appliance Microwave, Dishwasher, Disposal, Double Oven, Gas Cooktop, Tankless Water Heater, Humidifier
Laundry Dryer Connection, Main Level, Washer Hookup
Exterior
Parking Features Attached Garage, Side Load Garage
Garage Spaces 2.0
Fence None
Pool None
Building
Lot Description City Lot, Cul-De-Sac
Sewer Public Sewer
Water Public
Architectural Style Transitional
New Construction No
Schools
Elementary Schools Call School Board
Middle Schools Call School Board
High Schools Call School Board
Others
Special Listing Condition Owner Sale
Read Less Info
Want to know what your home might be worth? Contact us for a FREE valuation!

Our team is ready to help you sell your home for the highest possible price ASAP

Bought with nonmls

"My job is to find and attract mastery-based agents to the office, protect the culture, and make sure everyone is happy! "
5960 Fairview Road Ste 400, Charlotte, NC, 28210, United States






