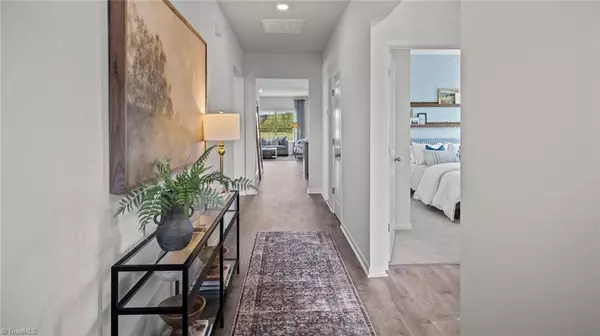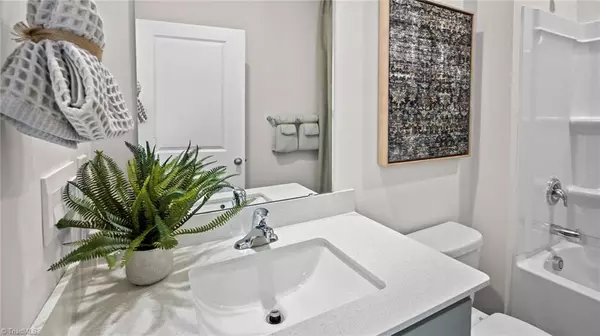$375,000
$378,000
0.8%For more information regarding the value of a property, please contact us for a free consultation.
4 Beds
2 Baths
0.31 Acres Lot
SOLD DATE : 10/30/2024
Key Details
Sold Price $375,000
Property Type Single Family Home
Sub Type Stick/Site Built
Listing Status Sold
Purchase Type For Sale
MLS Listing ID 1145886
Sold Date 10/30/24
Bedrooms 4
Full Baths 2
HOA Fees $60/mo
HOA Y/N Yes
Originating Board Triad MLS
Year Built 2024
Lot Size 0.307 Acres
Acres 0.307
Property Description
NEW HOME UNDER CONSTRUCTION. PROJECT MOVE IN READY MID TO LATE AUGUST. Home is the popular Cali floor plan. It features a partial stone front with a covered back porch. Home backs up to tree line natural area. The open floor plan features living room, dining room, and well-appointed kitchen. The kitchen is equipped with a corner walk-in pantry, stainless steel appliances, and a large island with a breakfast bar. The island perfect for both cooking and casual dining. Cabinetry throughout the homes is the timeless Cane Shadow. The primary suite features a vaulted ceiling, large walk-in closet, and a primary bathroom with dual vanities, and 5' walk in shower. Large family room with gas long fireplace. The three additional bedrooms, and secondary bathroom are located at the opposite end of the home. This helps provides optimal privacy for all home occupants or guests. This is a must-see home. Ask about up to $10,000 Seller paid closing cost with Seller's preferred mortgage lender.
Location
State NC
County Rockingham
Interior
Interior Features Dead Bolt(s), Kitchen Island
Heating Forced Air, Natural Gas
Cooling Central Air
Flooring Carpet, Engineered, Vinyl
Fireplaces Number 1
Fireplaces Type Gas Log, Great Room
Appliance Microwave, Dishwasher, Range, Electric Water Heater
Laundry Dryer Connection, Main Level
Exterior
Parking Features Attached Garage
Garage Spaces 2.0
Pool Community
Building
Lot Description Cleared
Foundation Slab
Sewer Public Sewer
Water Public
New Construction Yes
Schools
Elementary Schools Bethany
Middle Schools Rockingham County
High Schools Rockingham County
Others
Special Listing Condition Owner Sale
Read Less Info
Want to know what your home might be worth? Contact us for a FREE valuation!

Our team is ready to help you sell your home for the highest possible price ASAP

Bought with DR Horton
"My job is to find and attract mastery-based agents to the office, protect the culture, and make sure everyone is happy! "
5960 Fairview Road Ste 400, Charlotte, NC, 28210, United States






