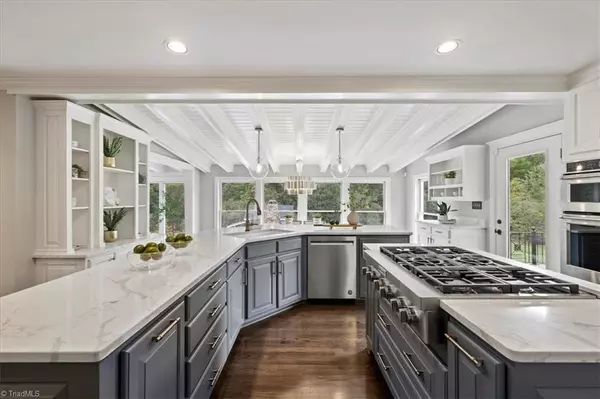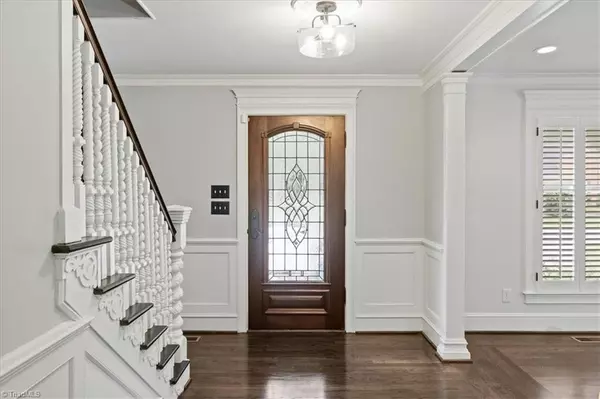$925,000
$925,000
For more information regarding the value of a property, please contact us for a free consultation.
5 Beds
5 Baths
0.71 Acres Lot
SOLD DATE : 11/26/2024
Key Details
Sold Price $925,000
Property Type Single Family Home
Sub Type Stick/Site Built
Listing Status Sold
Purchase Type For Sale
MLS Listing ID 1157160
Sold Date 11/26/24
Bedrooms 5
Full Baths 4
Half Baths 1
HOA Y/N No
Originating Board Triad MLS
Year Built 1976
Lot Size 0.710 Acres
Acres 0.71
Property Description
This luxurious home is truly a gem, with attention to detail and high-end finishes throughout. Newly Renovated and move in ready! Featuring 5 Bedrooms 4.5 Baths and a Finished Basement. The kitchen is a chef's dream, with top-of-the-line appliances and plenty of space for cooking and entertaining. The outdoor spaces are equally impressive, with a pool and pool house that are perfect for summer gatherings. The master suite is a true retreat, with a cozy fireplace and a newly renovated bathroom that feels like a spa. The other bedrooms are spacious and well-appointed, making this home perfect for a growing family or for hosting guests. The Finished basement features a large entertaining space, Guest Bedroom 5 with an attached bath, and a 1/2 bath for your pool guest to use. Along with an outdoor/indoor accessible kitchen which make this an entertainers dream. Overall, this home is a stunning blend of modern luxury and classic charm, and is sure to impress even the most discerning buyer.
Location
State NC
County Alamance
Rooms
Other Rooms Pool House, Storage
Basement Finished, Basement
Interior
Interior Features Built-in Features, Ceiling Fan(s), Dead Bolt(s), Freestanding Tub, Kitchen Island, Pantry, Separate Shower, Solid Surface Counter
Heating Forced Air, Natural Gas
Cooling Central Air
Flooring Carpet, Tile, Wood
Fireplaces Number 1
Fireplaces Type Gas Log, Primary Bedroom
Appliance Microwave, Oven, Built-In Refrigerator, Cooktop, Dishwasher, Gas Water Heater
Laundry Dryer Connection, Washer Hookup
Exterior
Parking Features Attached Garage
Garage Spaces 2.0
Fence Fenced
Pool In Ground
Building
Lot Description City Lot
Sewer Public Sewer
Water Public
Architectural Style Traditional
New Construction No
Schools
Elementary Schools Smith
Middle Schools Turrentine
High Schools Williams
Others
Special Listing Condition Owner Sale
Read Less Info
Want to know what your home might be worth? Contact us for a FREE valuation!

Our team is ready to help you sell your home for the highest possible price ASAP

Bought with eXp Realty, LLC

"My job is to find and attract mastery-based agents to the office, protect the culture, and make sure everyone is happy! "
5960 Fairview Road Ste 400, Charlotte, NC, 28210, United States






