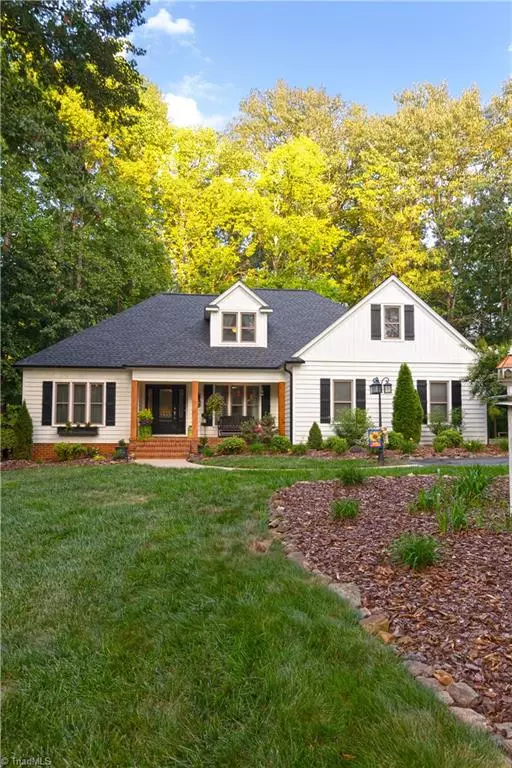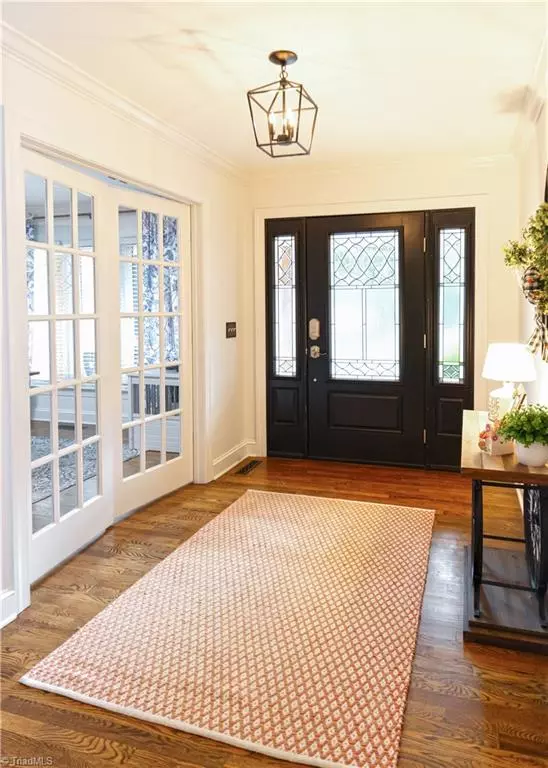$530,000
$535,000
0.9%For more information regarding the value of a property, please contact us for a free consultation.
3 Beds
4 Baths
0.92 Acres Lot
SOLD DATE : 12/02/2024
Key Details
Sold Price $530,000
Property Type Single Family Home
Sub Type Stick/Site Built
Listing Status Sold
Purchase Type For Sale
MLS Listing ID 1155274
Sold Date 12/02/24
Bedrooms 3
Full Baths 3
Half Baths 1
HOA Y/N No
Originating Board Triad MLS
Year Built 1995
Lot Size 0.920 Acres
Acres 0.92
Property Description
This 2850 sq ft farmhouse inspired custom built home by Vernon Wilson includes a Gourmet Chef’s Kitchen! This kitchen was remodeled in 2020 and has every imaginable upgrade, GE Profile 5 burner gas range with stainless steel range hood and pot filler with a matching wall oven, a huge custom-built island with premium Quartz countertops, farmhouse sink, a touch faucet, Bosch dishwasher, and a custom spice rack for convenience and organization. The refrigerator is flanked by large pantry cabinets with soft close doors and pull-out drawers. The kitchen opens to the den area which is wonderful for entertaining guests! The Brunswick pool table and four island chairs also convey with purchase! The walnut-stained oak floors provide an updated pleasing aesthetic which encompasses the foyer, living room, office, half bath, kitchen, den, and mudroom area. The mudroom area has a built-in drop zone with beautiful shiplap and walnut stained bench. This one won't last long!
Location
State NC
County Randolph
Rooms
Other Rooms Storage
Basement Crawl Space
Interior
Interior Features Ceiling Fan(s), Dead Bolt(s), Freestanding Tub, Kitchen Island, Pantry, Vaulted Ceiling(s)
Heating Heat Pump, Electric, Propane
Cooling Heat Pump
Flooring Carpet, Tile, Wood
Fireplaces Number 2
Fireplaces Type Gas Log, Den, Living Room
Appliance Microwave, Oven, Convection Oven, Dishwasher, Exhaust Fan, Slide-In Oven/Range, Range Hood, Electric Water Heater
Laundry Dryer Connection, Main Level, Washer Hookup
Exterior
Parking Features Attached Garage
Garage Spaces 2.0
Pool None
Building
Sewer Septic Tank
Water Well
Architectural Style Traditional
New Construction No
Schools
Elementary Schools Tabernacle
Middle Schools Uwharrie Ridge Six Twelve
High Schools Southwestern Randolph
Others
Special Listing Condition Owner Sale
Read Less Info
Want to know what your home might be worth? Contact us for a FREE valuation!

Our team is ready to help you sell your home for the highest possible price ASAP

Bought with Keller Williams Realty

"My job is to find and attract mastery-based agents to the office, protect the culture, and make sure everyone is happy! "
5960 Fairview Road Ste 400, Charlotte, NC, 28210, United States






