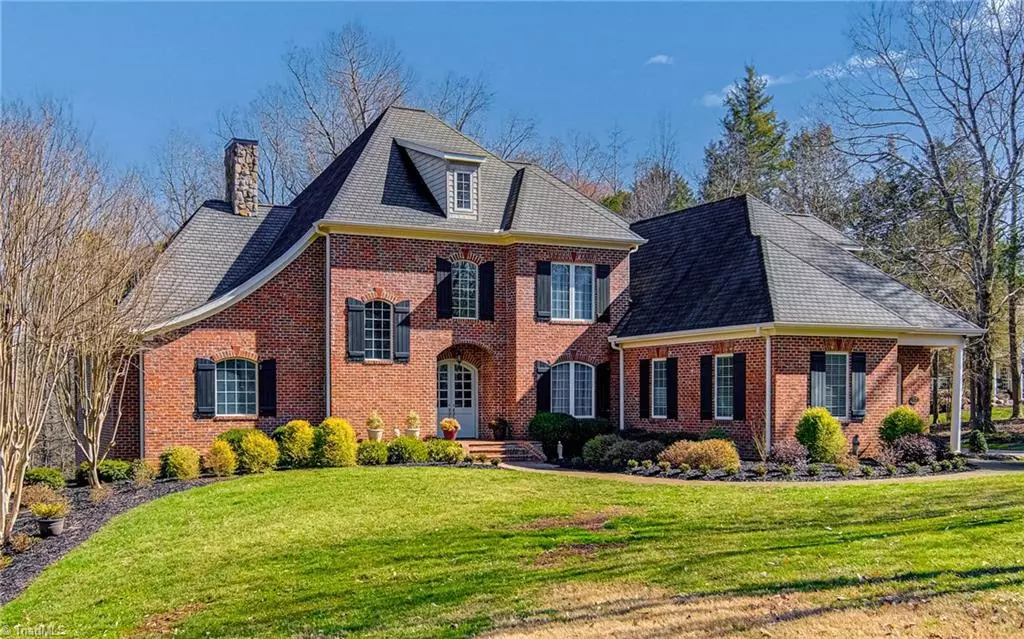$925,000
$1,050,000
11.9%For more information regarding the value of a property, please contact us for a free consultation.
4 Beds
6 Baths
4.24 Acres Lot
SOLD DATE : 12/06/2024
Key Details
Sold Price $925,000
Property Type Single Family Home
Sub Type Stick/Site Built
Listing Status Sold
Purchase Type For Sale
MLS Listing ID 1149464
Sold Date 12/06/24
Bedrooms 4
Full Baths 5
Half Baths 1
HOA Fees $41/ann
HOA Y/N Yes
Originating Board Triad MLS
Year Built 2002
Lot Size 4.240 Acres
Acres 4.24
Property Description
Stunning custom home in private subdivision on 4+ acres with fenced back yard. Formally appointed yet comfortable with approx 6400 square feet, 5+ bedrooms, 5 1/2 baths, huge veranda and screened back porch, fully finished walk out basement with separate entrance, 2 car heated garage with storage area, huge great room, kitchenette, bedroom, full bath, giant walk in closet, flex room and private back patio is perfect for inlaw suite or teenagers. Updates since 2018 include full kitchen remodel, paint throughout, carpet, refinished hardwoods, LVP in basement, light fixtures, landscaping, primary bath fully updated with marble floor and shower, carerra marble counters, fixtures and stand alone tub. Beautiful views with floor to ceiling windows in living room. Low utility bills with extensive energy saving plan and air quality system. Upper and lower driveway with 2 separate garages with 3 bays and extra room for storage/workshop. 5 bedrooms but septic permit is for 4 bedrooms.
Location
State NC
County Forsyth
Rooms
Basement Finished, Basement
Interior
Interior Features Great Room, Built-in Features, Ceiling Fan(s), Dead Bolt(s), Freestanding Tub, In-Law Floorplan, Kitchen Island, Pantry, Separate Shower, Sound System, Central Vacuum, Vaulted Ceiling(s)
Heating Fireplace(s), Forced Air, Heat Pump, Zoned, Electric, Propane
Cooling Central Air, Heat Pump, Zoned
Flooring Carpet, Tile, Vinyl, Wood
Fireplaces Number 3
Fireplaces Type Double Sided, Gas Log, Great Room, Keeping Room, Living Room
Appliance Microwave, Convection Oven, Cooktop, Range, Gas Cooktop, Warming Drawer, Electric Water Heater, Humidifier
Laundry Dryer Connection, Laundry Chute, Main Level, Washer Hookup
Exterior
Exterior Feature Lighting, Gas Grill, Sprinkler System
Parking Features Attached Garage, Basement Garage, Side Load Garage
Garage Spaces 3.0
Fence Fenced
Pool None
Building
Lot Description City Lot, Horses Allowed, Cul-De-Sac, Subdivided, Wooded
Sewer Septic Tank
Water Well
Architectural Style French Provincial
New Construction No
Schools
Elementary Schools Clemmons
Middle Schools Clemmons
High Schools West Forsyth
Others
Special Listing Condition Owner Sale
Read Less Info
Want to know what your home might be worth? Contact us for a FREE valuation!

Our team is ready to help you sell your home for the highest possible price ASAP

Bought with Coldwell Banker Advantage

"My job is to find and attract mastery-based agents to the office, protect the culture, and make sure everyone is happy! "
5960 Fairview Road Ste 400, Charlotte, NC, 28210, United States






