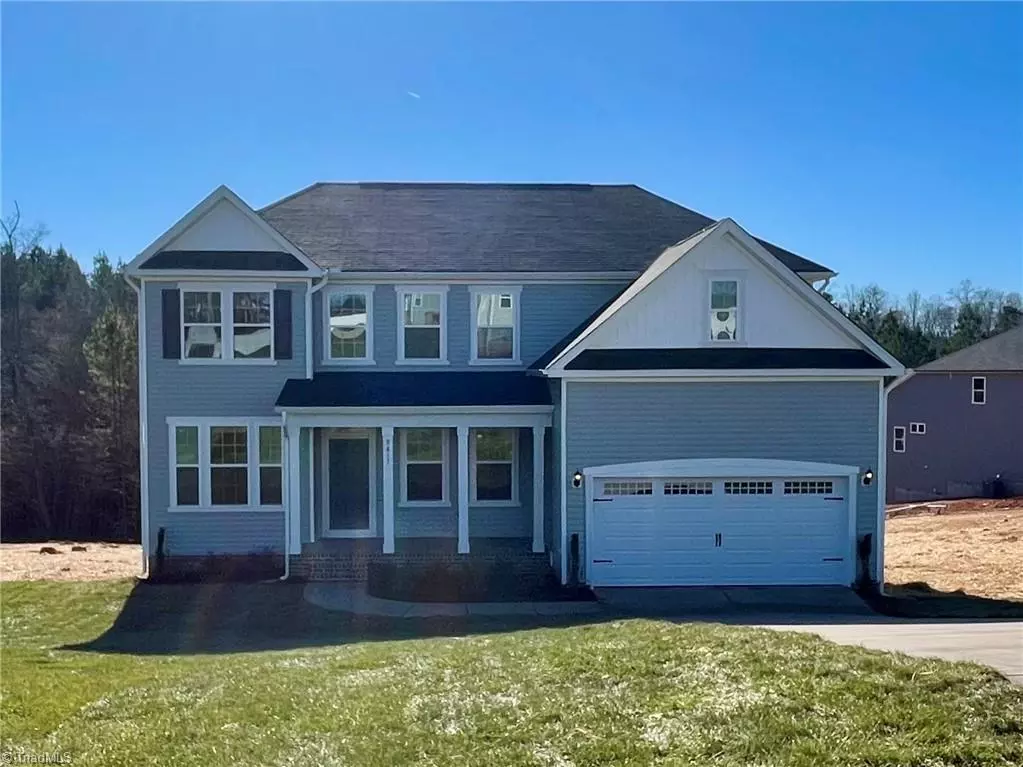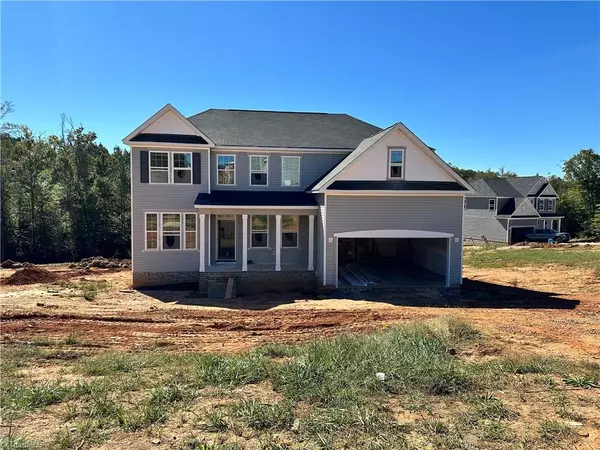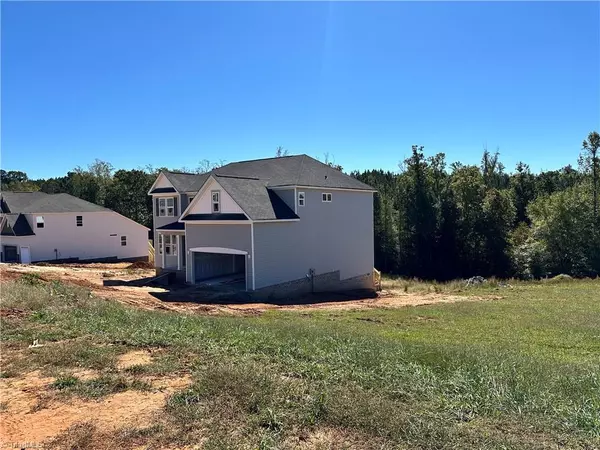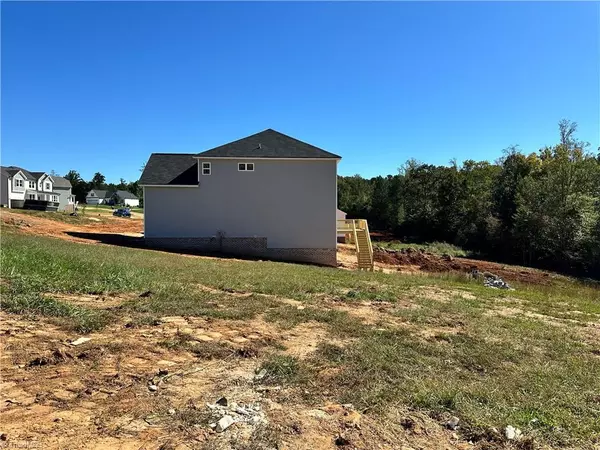$479,900
$487,900
1.6%For more information regarding the value of a property, please contact us for a free consultation.
4 Beds
3 Baths
1.03 Acres Lot
SOLD DATE : 12/13/2024
Key Details
Sold Price $479,900
Property Type Single Family Home
Sub Type Stick/Site Built
Listing Status Sold
Purchase Type For Sale
MLS Listing ID 1137054
Sold Date 12/13/24
Bedrooms 4
Full Baths 2
Half Baths 1
HOA Fees $25/ann
HOA Y/N Yes
Originating Board Triad MLS
Year Built 2024
Lot Size 1.030 Acres
Acres 1.03
Property Description
Model Home is same floor plan, schedule an appointment today, only 2 Redbud's left in this community! Welcome to our Redbud plan in Belews Ridge This home is our largest plan with over 3,200 SqFt. You will fall in love with the openness of this home. As you walk in, enjoy the covered front porch that leads to a foyer welcoming you into the home. This is an open concept living space with a beautiful kitchen, casual dining and living room complete with fireplace for maximum comfort. This home also offers a formal dining as well and a main level powder room. Upstairs you'll have a secondary living space, Primary bedroom with a spacious walk-in closet, spa-inspired bathroom and attached laundry room. There are three additional bedrooms with a shared full bathroom upstairs to fit everyone's needs! October is the estimation completion date.
Location
State NC
County Guilford
Rooms
Basement Crawl Space
Interior
Interior Features Dead Bolt(s), Soaking Tub, Kitchen Island, Pantry, Solid Surface Counter
Heating Heat Pump, Zoned, Electric
Cooling Central Air
Flooring Carpet, Laminate, Tile, Vinyl
Fireplaces Number 1
Fireplaces Type Den
Appliance Microwave, Dishwasher, Disposal, Exhaust Fan, Slide-In Oven/Range, Cooktop, Electric Water Heater
Laundry In Basement
Exterior
Parking Features Attached Garage
Garage Spaces 2.0
Fence None
Pool None
Building
Lot Description Cleared, Partially Cleared, Partially Wooded, Sloped
Sewer Private Sewer, Septic Tank
Water Private, Well
Architectural Style Traditional
New Construction Yes
Schools
Elementary Schools Stokesdale
Middle Schools Northwest Guilford
High Schools Northwest
Others
Special Listing Condition Owner Sale
Read Less Info
Want to know what your home might be worth? Contact us for a FREE valuation!

Our team is ready to help you sell your home for the highest possible price ASAP

Bought with RE/MAX Realty Consultants
"My job is to find and attract mastery-based agents to the office, protect the culture, and make sure everyone is happy! "
5960 Fairview Road Ste 400, Charlotte, NC, 28210, United States






