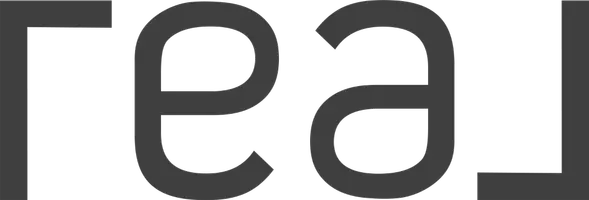$560,000
$589,900
5.1%For more information regarding the value of a property, please contact us for a free consultation.
3 Beds
3 Baths
6,534 Sqft Lot
SOLD DATE : 12/12/2024
Key Details
Sold Price $560,000
Property Type Single Family Home
Sub Type Stick/Site Built
Listing Status Sold
Purchase Type For Sale
MLS Listing ID 1156115
Sold Date 12/12/24
Bedrooms 3
Full Baths 2
Half Baths 1
HOA Fees $250/ann
HOA Y/N Yes
Originating Board Triad MLS
Year Built 2019
Lot Size 6,534 Sqft
Acres 0.15
Property Description
Welcome to your dream townhome, ideally situated between West Jefferson and Boone in a tranquil, small community. Nestled just steps from a picturesque pond and a soothing babbling brook, this residence offers the perfect blend of nature and comfort. Upon entering, you'll be greeted by an expansive open-concept main living area featuring vaulted ceilings and a stunning stone fireplace that reaches up to the ceiling. The master suite, conveniently located on the main level, boasts a luxurious master bath complete with a walk-in shower and a soaking tub for ultimate relaxation. Upstairs, you'll find two additional bedrooms and a versatile office space, all adorned with beautiful hardwood floors. The spacious laundry area, equipped with all necessary appliances, adds to the home's functionality. Enjoy the convenience of a two-car garage with additional storage, and a screened-in porch that’s ideal for your furry friends to the crisp mountain air.
Location
State NC
County Ashe
Rooms
Basement Crawl Space
Interior
Interior Features Built-in Features, Ceiling Fan(s), Soaking Tub, Vaulted Ceiling(s)
Heating Fireplace(s), Heat Pump, Electric, Propane
Cooling Heat Pump
Flooring Carpet, Tile, Wood
Fireplaces Number 1
Fireplaces Type Gas Log, Great Room
Appliance Built-In Refrigerator, Cooktop, Dishwasher, Gas Cooktop, Gas Water Heater, Tankless Water Heater
Laundry Dryer Connection, Main Level, Washer Hookup
Exterior
Exterior Feature Lighting, Garden
Parking Features Attached Garage, Front Load Garage
Garage Spaces 1.0
Fence None
Pool None
Handicap Access Doors-Lever Handle, Doors-Swing In, Accessible Kitchen
Building
Lot Description Cleared, Corner Lot, Mountain
Sewer Public Sewer, Shared Septic
Water Public
Architectural Style Cottage
New Construction No
Others
Special Listing Condition Owner Sale
Read Less Info
Want to know what your home might be worth? Contact us for a FREE valuation!

Our team is ready to help you sell your home for the highest possible price ASAP

Bought with Regency Properties

"My job is to find and attract mastery-based agents to the office, protect the culture, and make sure everyone is happy! "
5960 Fairview Road Ste 400, Charlotte, NC, 28210, United States






