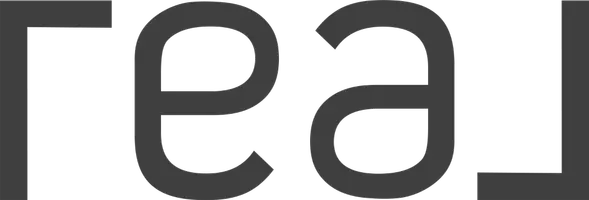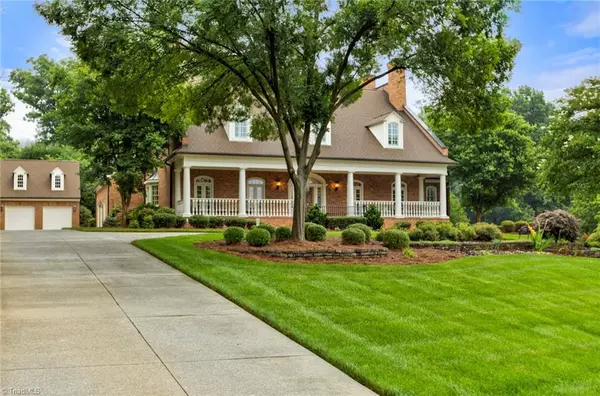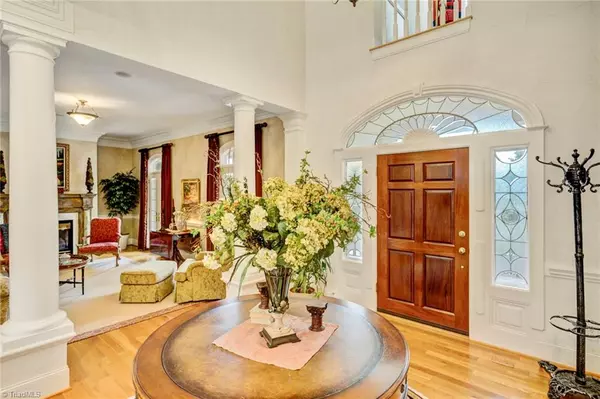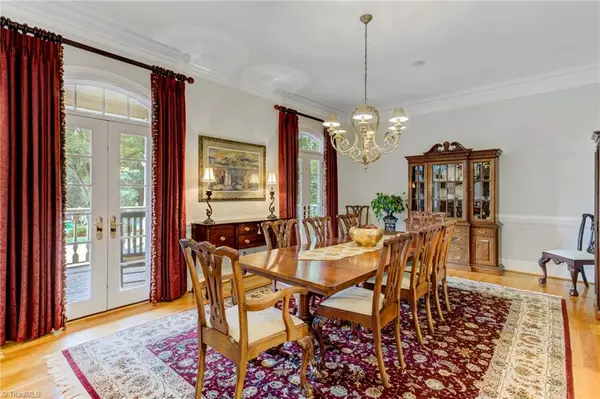$1,500,000
$1,695,000
11.5%For more information regarding the value of a property, please contact us for a free consultation.
5 Beds
9 Baths
1.86 Acres Lot
SOLD DATE : 01/03/2025
Key Details
Sold Price $1,500,000
Property Type Single Family Home
Sub Type Stick/Site Built
Listing Status Sold
Purchase Type For Sale
MLS Listing ID 1162195
Sold Date 01/03/25
Bedrooms 5
Full Baths 5
Half Baths 4
HOA Fees $100/ann
HOA Y/N Yes
Originating Board Triad MLS
Year Built 1999
Lot Size 1.860 Acres
Acres 1.86
Property Description
Located just past Forsyth Country Day School you will find this gem! Children enjoy riding bikes, visiting friends and fishing in the neighborhood lake in the safety of a gated community. This custom built home is perfect for cocktail parties, pool parties and sleepovers with plenty of activity areas for all. Huge bonus room upstairs adjoins 3 bedrooms with private baths. Main level is gracious and slightly formal with wonderful views from foyer to wall of windows in the great room. Lower level could be used for in-law quarters with separate bedroom, bath, laundry and kitchenette. In addition, there is an exercise room, recreation room, game room and half bath. Look at the pictures to see the pool area, stone decking and darling pool house (with half bath, dressing area and kitchenette). Five garage spaces and unsurpassed storage...this home has it all!
Location
State NC
County Forsyth
Rooms
Other Rooms Pool House
Basement Finished, Basement
Interior
Interior Features Great Room, Built-in Features, Ceiling Fan(s), Dead Bolt(s), Soaking Tub, Kitchen Island, Pantry, Solid Surface Counter, Sound System, Wet Bar
Heating Forced Air, Heat Pump, Zoned, Electric, Natural Gas
Cooling Central Air
Flooring Carpet, Tile, Vinyl, Wood
Fireplaces Number 3
Fireplaces Type Gas Log, Great Room, Living Room, See Remarks
Appliance Microwave, Oven, Convection Oven, Dishwasher, Disposal, Exhaust Fan, Gas Cooktop, Ice Maker, Electric Water Heater, Gas Water Heater
Laundry 2nd Dryer Connection, 2nd Washer Connection, Dryer Connection, Main Level, Washer Hookup
Exterior
Exterior Feature Lighting, Gas Grill, Sprinkler System
Parking Features Attached Garage, Detached Garage
Garage Spaces 5.0
Fence Fenced
Pool In Ground, Private
Building
Lot Description City Lot, Cleared, Subdivided
Sewer Septic Tank
Water Public
Architectural Style Traditional
New Construction No
Schools
Elementary Schools Meadowlark
Middle Schools Meadowlark
High Schools Reagan
Others
Special Listing Condition Owner Sale
Read Less Info
Want to know what your home might be worth? Contact us for a FREE valuation!

Our team is ready to help you sell your home for the highest possible price ASAP

Bought with Southern Luxe Realty
"My job is to find and attract mastery-based agents to the office, protect the culture, and make sure everyone is happy! "
5960 Fairview Road Ste 400, Charlotte, NC, 28210, United States






